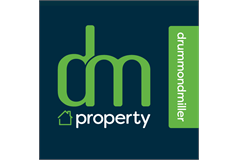198c, High Street, Dalkeith, EH22 1AZ
Offers Over £195,000 | 4 Bed Flat - First Floor with 1 Reception Room
Ref: E488060
Description
Situated right in the heart of Dalkeith’s town centre, this bright and spacious first floor flat (99 sqm) would make an excellent first time buy or buy to let investment. The property has a lengthy entrance hall and a sizeable front facing living room with a recently installed wood burner stove. The separate fitted kitchen is of a good size and the property boasts four good sized double bedrooms. There is a family bathroom and a separate shower room for convenience. Central heating and Double Glazing The property benefits from gas central heating and mixture of double glazing and single glazed units. Location This property is centrally located in a vibrant protected Conservation Area right in the very heart of Dalkeith. Dating back to medieval times, it is a small town (the largest in Midlothian) situated on the A68 approximately 8 miles southeast of Edinburgh’s City Centre. Due to having very ready access to the City Bypass and other major road networks, it has evolved into a popular choice for commuters. Excellent bus services operate and there is now a rail station with connections into central Edinburgh. Dalkeith offers numerous amenities including two large supermarkets and is well placed for country pursuits with several golf courses and Dalkeith and Vogrie Country Parks nearby. Gardens and Parking Externally the private rear garden offers a high degree of privacy with a paved section ideal for al fresco entertaining and benefits from a shed for extra storage. There is also a communal drying green. Parking is available within the surrounding streets. Extras The sale includes all fitted carpets and blinds/curtains. Home Report The property has been valued by surveyors at £205,000 and the Home Report is available via the ESPC listing. and Council Tax The property has a C–rated Energy Performance Certificate and lies in Council Tax band C Viewing Viewing is by appointment – telephone 0131 229 3399.
-
Living/Dining Room
( 4.94 m X 3.65 m / 16'2" X 12'0" ) -
Kitchen
( 3.32 m X 2.54 m / 10'11" X 8'4" ) -
Bathroom
( 2.03 m X 1.92 m / 6'8" X 6'4" ) -
Shower Room
( 1 m X 1.3 m / 3'3" X 4'3" ) -
Bedroom 1
( 3.37 m X 4.04 m / 11'1" X 13'3" ) -
Bedroom 2
( 3.33 m X 3.46 m / 10'11" X 11'4" ) -
Bedroom 3
( 3.33 m X 3.27 m / 10'11" X 10'9" ) -
Bedroom 4
( 3.33 m X 2.86 m / 10'11" X 9'5" )
Viewing times
Telephone agents - 0131 253 2967
View location on a map


Marketed by
DM Property - Edinburgh
Glenorchy House, 20 Union Street, Edinburgh, EH1 3LR
Tel: 0131 253 2967
Fax: 0131 229 3322
Web: http://www.dm-property.com




































