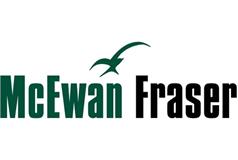8 Kinneddar Mains Steading, Saline, KY12 9LJ
Offers Over £460,000 | 4 Bed House - Others with 2 Reception Rooms
Ref: E488010
Description
8 Kinneddar Mains Steading has been converted to provide modern-day living yet maintaining the existing charm and character of the original farm steading. Set amidst a semi-rural countryside location on the outskirts of the village of Saline this end-terraced steading is ideally placed for the commuter within easy access to the M90 motorway link and Kincardine Bridge for the west. There are local amenities within Saline including a primary school with secondary schooling in nearby Dunfermline or private schooling in Dollar. Kinneddar Mains Steading is a unique family home that has been cleverly designed to take full advantage of the impressive countryside views. The accommodation, offered to a high specification, comprises an entrance vestibule, hallway, open plan contemporary kitchen with integrated appliances and dining/family area. The bespoke kitchen has an abundance of floor and wall units with a range master cooker with triple ovens, an induction hob and a built-in dishwasher. The mezzanine from the hallway looks down to the dining area and has panoramic views over the countryside. Also on this level is a spacious master bedroom with en-suite and french door leading to the west-facing balcony, three further double bedrooms and a four-piece luxury family bathroom. A feature oak staircase leads down to a bright and airy dining/garden room with a vaulted ceiling and a multi-fuel burner, which has doors to the patio area where families can thrive in the private gardens, this area is perfect for entertaining. Adjacent is a spacious, formal lounge which is also full of natural light and has dual aspect two sets of doors opening out to the garden, with a multi-fuel burner as the focal point of this wonderful room. Features of the house include solid oak floors in the public rooms, hardwood doors, luxury bathrooms with contemporary fittings, tiled floors, and multi-fuel stoves in both the garden room and lounge. In addition the property benefits from a solar PV and battery installation and also includes an electric car charging point. To the front of the house is a small garden enclosed by a stone wall. The large garden to the rear is laid mainly to lawn with some feature shrub and flower beds. There is a large wrap-around patio area, ideal for entertaining or simply relaxing and enjoying the impressive countryside and views of the Ochil Hills. There are two single garages, one of which is attached to the property and the other is located at the front of the house in the courtyard. A block-paved drive provides an area for further parking. Viewing is highly recommended to appreciate the accommodation on offer. Electricity Supply: SP Energy Networks Water Supply: Scottish Water Sewerage: Scottish Water Broadband / Mobile Coverage: Full 4G coverage, limited 3G and 5G.
Viewing times
Viewings by appointment, please can McEwan Fraser Legal on 0131 253 2263.
View location on a map


Marketed by
McEwan Fraser Legal - Edinburgh
130 East Claremont Street, Edinburgh, EH7 4LB
Tel: 0131 253 2263
Fax: 0131 556 5129
Web: http://www.mcewanfraserlegal.co.uk































