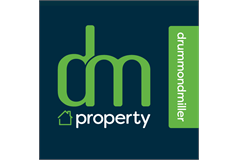5 2f3, Newhaven Main Street, Edinburgh, EH6 4LJ
Offers Over £285,000 | 2 Bed Flat - Top Floor with 1 Reception Room
Ref: E487964
Description
Description This spacious top floor flat (75 sqm) with expansive upgraded attic space (55 sqm) is full of charm and boasts stunning views. In brief the accommodation comprises: entrance hall, a spacious living/dining room which is open to the recently upgraded kitchen. There are two double bedrooms and a stylish bathroom with free standing bath completing the lower floor. A chalet style staircase takes you up to the floored attic space with Velux windows and modern log burner. The attic space is prime for conversion subject to necessary consents but the conversion of the loft space was granted in 2001 (01/03642/FUL) Central Heating and Double Glazing Gas central heating is complemented by double glazing. Garden and Parking There is access to a small garden yard which is communally owned and there is an abundance of on street unallocated parking. Location Newhaven established itself as a significant harbour for freight and passenger shipping and was also a busy fishing port. The physical appearance of the area has been redeveloped over the years, but the village has also retained much of the original layout. The Ocean Terminal can be accessed easily and offers a range of High Street stores, gym, multi-screen cinema and restaurants. A good choice of public transport is available to the City Centre and surrounding areas in addition to the new tram service. There are many recreational facilities close-by which include Newhaven Harbour, Victoria Park and the Water of Leith Walkway and cycle path. The Cosmopolitan area of The Shore is also close-by and offers a fine selection of restaurants, bistros, and bars. Extras The white goods (no warranties given) and fitted carpets/blinds are included in the sale price. Valuation The property has been valued by surveyors at £295,000. Council Tax and EPC It has a C-rated EPC and is lies in Council Tax band C Viewing Telephone Agent 0131 229 3399
-
Dining Room
( 4.92 m X 3.65 m / 16'2" X 12'0" ) -
Kitchen
( 3.28 m X 1.85 m / 10'9" X 6'1" ) -
Bedroom 1
( 5.09 m X 3.85 m / 16'8" X 12'8" ) -
Bedroom 2
( 3.88 m X 3.5 m / 12'9" X 11'6" ) -
Bathroom
( 3.56 m X 1.35 m / 11'8" X 4'5" ) -
Attic Space
( 7.22 m X 7.77 m / 23'8" X 25'6" )
Viewing times
Telephone Agent 0131 253 2967
View location on a map


Marketed by
DM Property - Edinburgh
Glenorchy House, 20 Union Street, Edinburgh, EH1 3LR
Tel: 0131 253 2967
Fax: 0131 229 3322
Web: http://www.dm-property.com







































