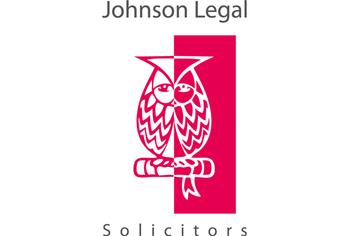2 Station View, Winchburgh, Broxburn, EH52 6WL
Fixed Price £465,000 | 4 Bed House - Detached with 2 Reception Rooms
Ref: E488024
Description
Introducing an outstanding four/five-bedroom detached house which occupies a generous corner plot in thriving Winchburgh. This southwest-facing home boasts exquisite modern interiors, offering lots of space and high-end finishings. It features a stylish kitchen with a breakfast bar, four modern washrooms, and two reception areas, including a formal dining room that can be used as a fifth bedroom or an office (if preferred). It also has a family-friendly garden that is fully enclosed, incorporating a neat lawn, a patio, and a timber deck, as well as a sizeable garden and games room for year-round enjoyment. Extras: all fitted floor and window coverings, light fittings, and integrated appliances (five-burner gas hob, double oven, fridge/freezer, and dishwasher) to be included in the sale. Features • Executive detached house with large corner plot • Part of a modern development in Winchburgh • Bright entrance hall with storage and a WC • Spacious living room with dual-aspect windows • Good-size formal dining room/fifth bedroom • Highly fashionable kitchen/dining room • Utility room with additional built-in storage • Principal suite with wardrobes and en-suite bathroom • Second double bedroom with en-suite shower room • Two additional double bedrooms (one with storage) • 4pc family bathroom with a shower cubicle • Landscaped gardens to the front, side, and rear • Expansive garden/games room with a fitted bar • Unrestricted on-street parking • Gas central heating and double-glazed windows
-
Living Room
( 6.63 m X 3.74 m / 21'9" X 12'3" ) -
Kitchen Dining Room
( 6.25 m X 3.06 m / 20'6" X 10'0" ) -
Formal Dining Room
( 3.07 m X 3 m / 10'1" X 9'10" ) -
WC
( 1.76 m X 1.07 m / 5'9" X 3'6" ) -
Master Bedroom
( 4.68 m X 3.78 m / 15'4" X 12'5" ) -
Ensuite Master Bedrm
( 2.51 m X 1.41 m / 8'3" X 4'8" ) -
Bedroom 2
( 3.2 m X 3.11 m / 10'6" X 10'2" ) -
Ensuite Bedrm 2
( 2.73 m X 1.18 m / 8'11" X 3'10" ) -
Bedroom 3
( 3.34 m X 2.69 m / 10'11" X 8'10" ) -
Study/Bedroom 4
( 3.11 m X 2.88 m / 10'2" X 9'5" ) -
Utility Room
( 1.77 m X 1.77 m / 5'10" X 5'10" ) -
Bathroom
( 2.7 m X 2.61 m / 8'10" X 8'7" ) -
Garden/Games Room
( 5.38 m X 5.32 m / 17'8" X 17'5" )
Viewing times
Tel: 0131 253 2512
View location on a map


Marketed by
Johnson Legal
31 Rutland Square, EDINBURGH, EH1 2BW
Tel: 0131 253 2512
Fax: 0131 622 7922
Web: http://www.johnsonlegaledinburgh.co.uk
















