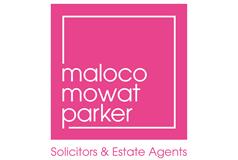16 Main Street, Saline, Dunfermline, KY12 9TL
Offers Over £280,000 | 4 Bed House - Semi Detached with 1 Reception Room
Ref: E487316
Description
A charming, traditional, semi-detached cottage with expansive gardens to the rear. 16 Main Street is located within the small, peaceful village of Saline, located circa six miles from Dunfermline's City Centre and offers various amenities one would expect from village life, including local primary schooling, community centre and Saline Golf Club. Located on the bus route for Dollar Academy with secondary schooling in nearby Dunfermline. Saline offers an abundance of walking routes for those seeking outdoor pursuits with Saline Glen offering a tranquil woodland experience along the Saline Burn. Additional leisure facilities available in Dunfermline City Centre and further out, Fife Leisure Park offers various amenities including a ten screen cinema. Conveniently located for commuting routes to Edinburgh, Glasgow, Stirling and Perthshire. Train Stations within Dunfermline, Rosyth and Inverkeithing. Driveway with parking for several cars and ample on street parking available. The accommodation briefly comprises of living room and features wood burning Aga stove and French doors leading out onto gardens. Contemporary kitchen with a selection of floor and wall mounted units, good worktop space and utility area to the rear. Access onto gardens. Family bathroom on the ground floor and large double bedroom with room for free standing furniture. Master bedroom on the first floor with built in wardrobe space and en suite shower room and two additional bedrooms on the first floor. Extensive, well-maintained gardens backing onto Saline Glen. The garden is mostly laid to lawn with mature trees to the rear. Various outbuildings including a shed, workshop and West facing summerhouse. Any prospective purchaser should note a right of access is required from the neighbouring property to the coal shed and to remove bins A lovely family home within a picturesque village setting. Viewing comes highly recommended . E Council Tax - E
-
Living Room
( 5.54 m X 3.84 m / 18'2" X 12'7" ) -
Dining Room
( 4.35 m X 1.55 m / 14'3" X 5'1" ) -
Kitchen
( 3.45 m X 2.64 m / 11'4" X 8'8" ) -
Bedroom 1
( 4.13 m X 3.41 m / 13'7" X 11'2" ) -
Bedroom 2
( 3.26 m X 5.38 m / 10'8" X 17'8" ) -
Bedroom 3
( 5.54 m X 3.41 m / 18'2" X 11'2" ) -
Bedroom 4
( 2.16 m X 3.42 m / 7'1" X 11'3" ) -
Bathroom
( 1.81 m X 2.81 m / 5'11" X 9'3" ) -
Ensuite
( 1.61 m X 1.76 m / 5'3" X 5'9" ) -
Conservatory
( 1.24 m X 2 m / 4'1" X 6'7" )
Viewing times
Tel: 01383 285835
View location on a map


Marketed by
Maloco Mowat Parker
6-8 Bonnar Street, Dunfermline, KY12 7JR
Tel: 01383 285835
Fax: 01383 621333
Web: http://www.maloco.co.uk






































