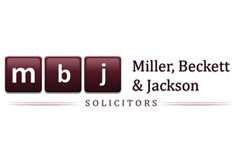Cartbank Lodge, 47 Netherlee Road, Cathcart, Glasgow, G44 3YU
Offers Over £295,000 | 3 Bed House - Detached with 2 Reception Rooms
Ref: E487267
Description
Utterly charming and unique in equal measure, "Cartbank Lodge" comprises a DETACHED GATEHOUSE situated adjacent to and enjoying tree lined aspects over Linn Park immediately opposite, yet is only a few minutes' walk to Clarkston Road with excellent shopping and public transport including a Sainsbury's, in addition to Cathcart Station providing a short commute to the City Centre. This most individual property offers "all on the level" accommodation. Decorative double glazed and PVC front door onto entrance hall with good natural light provided by window to front, also of note is the hardwood oak finish. There is a fabulous and immediately impressive 21'3 x near 19' lounge/dining room featuring fireplace with inset living flame fire, full length windows and additional bay incorporating full length windows and doors providing access to the fully enclosed private garden with all-weather deck and grass. There is a secondary hall with hardwood oak floor providing access to two bedrooms, the modern fitted kitchen comprising floor and wall mounted polished white veneer fronted units with complimentary composite marble work top, metro tiled splash back and large porcelain floor tiles, a "Belfast" sink and Neff appliances to include oven, hob and microwave, fridge/freezer, washing machine and dishwasher, stainless steel socket covers. Modern fitted bathroom comprising three-piece suite with independent shower above bath, wash hand basin and WC built into white vanity unit. There is full wet wall panelling to walls and chrome towel rail. The third bedroom is reached via the reception hall. The property has gas central heating and a combination of double and single glazed windows. Security alarm system.
-
Lounge/Dining Room
( 6.48 m X 5.66 m / 21'3" X 18'7" ) -
Bedroom 1
( 4.47 m X 3.33 m / 14'8" X 10'11" ) -
Bedroom 2
( 4.5 m X 2.18 m / 14'9" X 7'2" ) -
Bedroom 3
( 3.05 m X 2.77 m / 10'0" X 9'1" ) -
Kitchen
( 3.43 m X 1.91 m / 11'3" X 6'3" ) -
Bathroom
( 1.85 m X 1.63 m / 6'1" X 5'4" )
Viewing times
Tel: 0141 204 2833
View location on a map


Marketed by
Miller Beckett & Jackson
190 St. Vincent Street, Glasgow, G2 5SP
Tel: 0141 204 2833
Fax: 0141 221 6349
Web: http://www.mbjsolicitors.co.uk












