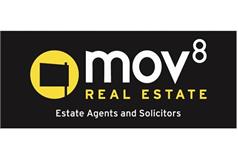33 Forthview Walk, Tranent, EH33 1FE
Offers Over £340,000 | 4 Bed House - Detached with 1 Reception Room
Ref: E487122
Description
Light, tastefully-presented and spacious, four-bedroom, modern detached family home, with gardens, driveway and an integrated garage. Located in a quiet, modern and family-orientated residential area of Tranent, East Lothian. Comprises an entrance hallway, living room, dining room, conservatory, kitchen, utility room, four double bedrooms, an en-suite shower-room, a family bathroom and a ground-floor WC. Freshly prepared for the market in neutral decor throughout, with an updated fitted kitchen and utility room, and stylish contemporary bathrooms. Further features include multiple TV points, gas central heating, double glazing, a front-facing bay window, and an alarm system. In addition, there is modern flooring, and good storage provision with a loft and the garage with power and lighting. Externally there is a lawn and driveway to the front; whilst an enclosed terraced rear garden includes paved patios, a lawn and a mix of established shrubbery. The development also offers additional unrestricted on-street parking and visitors' spaces, well-maintained communal grounds, and easy access to the A1. A welcoming entrance hall has wood effect flooring extending throughout the majority of the ground floor, stairs leading to the first floor and affords access to a WC with a two-piece suite. A front-facing living room features a bay window enjoying plentiful natural light, a fireplace and carpeted flooring, and gives access to the dining room which gives further access to a flexible conservatory and the kitchen. To the rear, the kitchen is fitted with contemporary units, stone effect worktops, a sink with a drainer and a tiled surround. Appliances include an integrated double oven, a gas hob, and a dishwasher. Set off the kitchen, a utility room offers further kitchen units, access to the garden, and has ample space for freestanding appliances. Upstairs, the master bedroom is set to the front, featuring carpeted, large built-in wardrobes, a bay window and a modern en-suite shower room. Three further bedrooms are similarly well finished with carpeted flooring, with bedroom two also featuring two built-in wardrobes. Completing the accommodation, the stylish family bathroom is fitted with a three-piece suite including a rainfall shower over the bath, tiled flooring and splash walls, and a ladder-style radiator. A 360 Virtual Tour is available online. Factor Fees: Hackin & Patterson - £TBC Broadband Coverage (Fibre): Standard, Superfast and Ultrafast Mobile Coverage (Data): 4G; 5G (externally) For more information, please check "OfCom" mobile and broadband checker
Viewing times
Tel: 0131 253 2982
View location on a map


Marketed by
mov8 Real Estate - Edinburgh
6 Redheughs Rigg, EDINBURGH, EH12 9DQ
Tel: 0131 253 2982
Fax: 0131 777 8132
Web: http://www.mov8realestate.com

































