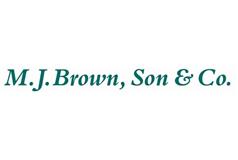Flat 14c/3, Mayfield Gardens, Edinburgh, EH9 2BZ
Offers Over £305,000 | 2 Bed Flat - Ground Floor with 1 Reception Room
Ref: E486919
Description
The flat forms part of a modern building in the popular Newington/Craigmillar Park area lying on the south side of Edinburgh within easy reach of the historical and business city centre of Edinburgh and within the area there is an extensive choice of shops with Cameron Toll Shopping Centre a short distance away. There are also local shops within easy reach of the property providing day-to-day requirements. For leisure and sporting facilities the flat is well situated for the Royal Commonwealth Pool and for access to the Queen's Park and Arthur's Seat. There are golf courses at Craigmillar Park and Prestonfield, and Waverley Tennis Club is nearby. Excellent schooling at primary, nursery and secondary level are all within the area and the property provides easy access to the Edinburgh City Bypass and from there to the central motorway network to Edinburgh International Airport and to Queensferry Crossing, whilst connecting with the A1 access can be gained to the south. Many buses serve this area leading into the City Centre and other parts of the town. The area is popular for access to Edinburgh University and Kings Buildings and the block of which the property forms part is set back from the main road and has the benefit of a lock up garage. There is a communal entrance served by a security entry phone system and the ground floor flat has a welcoming hall with a lounge with bay window facing the front gardens. There are two bedrooms, a kitchen and a bathroom with shower. The master bedroom has an en-suite shower room. The property has double glazing and central heating and the carpets, floor coverings, blinds and curtains are included in the sale. To appreciate the excellent location of this property and its close proximity to excellent shopping facilities and ease of access to the centre of Edinburgh and Edinburgh University, early viewing is recommended.
-
Lounge
A comfortable and bright room with double window overlooking the front gardens of this development. The focal point is the electric fire with mantle above. The window blinds and curtains are included along with the carpet, and there is a ceiling light and radiator. Eight power points. The astragalled door opens onto the hall. -
Kitchen
This is a well-fitted kitchen with ample wall and base units, sink unit and drainer and good natural light from the window with window blinds included in the sale. The appliances include the gas hob and double electric oven, Hoover dishwasher, Bosch washing machine and fridge and freezer. Nine power point. Radiator. Three ceiling lights. Phone handset. Astragalled door leading to the hall. -
Master Bedroom
Quietly located with two windows, one facing the front and the second to the side. The room is carpeted, and curtains are included. Radiator. Six power points. Useful mirrored wardrobe. Access to an en-suite shower room. This comprises a Mira shower in shower compartment, WC and wash hand basin, cabinet, mirror, towel rail and shelving. -
Bedroom 2
Front-facing bedroom also with the benefit of mirrored wardrobes. Two windows give good natural light and the carpet and curtains are included and centre light fitting. Six power points. -
Bathroom
A spacious bathroom with vinyl flooring comprising bath, wash hand basin and WC. There is a shower attachment to the bath and the mirror is included. Radiator. Ceiling lighting. -
Mutual Entrance
The security entry phone system serves the block and there is a carpeted entrance leading to the properties. -
Entrance Hall
There is a welcoming entrance/reception hall to this fine ground floor flat and the hall is carpeted with the entry phone handset being located here. Radiator. Four power points. There is a large walk-in cupboard with light and shelving and a second cupboard housing the electrics. -
Mutual Gardens
Gardens surround the property and there is an area of lawn to both and front and back gardens and mature shrubs and trees. -
Garage
The property has the benefit of a single lock-up garage with up-and-over door being the south-most garage in the row of five pertaining to the development.
Viewing times
Tel: 0131 253 2201
View location on a map


Marketed by
M J Brown Son & Co
Dean Bank Lodge, 10 Dean Bank Lane, Edinburgh, EH3 5BS
Tel: 0131 253 2201
Fax: 0131 332 4600










