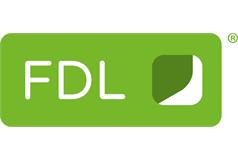10 Southerton Crescent, Kirkcaldy, KY2 5ND
Offers Over £295,000 | 3 Bed Bungalow - Detached with 2 Reception Rooms
Ref: E486439
Description
Wonderful, spacious detached bungalow with detached garage and fabulous landscaped gardens just a stroll from the Beveridge Park and Raith Lake. This rarely available and highly prestigious property is located within one of the town's most sought after residential locations and will impress the most discerning viewer. Comprising: a very bright and airy lounge flooded with natural light from the front facing bay window; good-sized kitchen with appliances; generous dining room to rear with patio doors to the private back garden; modern shower-room and 3 good sized double bedrooms. There is a staircase from a separate door off the kitchen leading to a large and very spacious attic floor which may be suitable for conversion to more upper level accommodation (subject to obtaining all necesary consents) and currently offers lots of very generous storage space. As would be expected, the property benefits from Gas Central Heating and uPVC Double Glazing. Outside, you will be delighted with the sunny, secluded, beautifully landscaped and very private back garden. This beautiful garden is an ideal escape for balmy summer evenings and ideal for family entertaining and alfresco dining. To the front, you will find a charming front garden, driveway with plenty of parking for multiple cars and a detached garage. This lovely property is located within a highly regarded, charming, leafy estate set just a stroll from the Beveridge Park, Kirkcaldy Rugby Club, Golf Club, woodland walks and primary and secondary schools. Southerton is an idyllic setting and well placed for lovely walks and with the bonus of having the town centre also just a short distance away where you will find an array of retail outlets, the Adam Smith Theatre, library, leisure centre, parks, beaches and fabulous riverside esplanade. This property is ideally located for quick and easy access to the town's own bus and train stations and the A92 for commuting to Dundee, Edinburgh and beyond. Home Report Value £300,000 Council Tax Band F Energy Performance Rating D
-
Lounge
( 4.5 m X 4.3 m / 14'9" X 14'1" )With bay window to front -
Dining Room / Sitting room
( 4.3 m X 3.9 m / 14'1" X 12'10" )Versatile room with patio doors to back garden -
Kitchen
( 3.5 m X 3.2 m / 11'6" X 10'6" )Generous sized, with hatch to dining room -
Bedroom 1
( 3.9 m X 3.6 m / 12'10" X 11'10" )Double bedroom overlooking back garden -
Bedroom 2
( 3.8 m X 3.2 m / 12'6" X 10'6" )Double bedroom to side of house -
Bedroom 3
( 3.8 m X 3.4 m / 12'6" X 11'2" )Double bedroom to front with bay window -
Shower Room
Modern Shower room -
Large Attic Area
( 6.3 m X 5.74 m / 20'8" X 18'10" )Floored and lined attic with staircase and windows -
Second Attic Area
( 3.3 m X 2.39 m / 10'10" X 7'10" )Additional area in attic -
Outside
Detached garage, driveway and fabulous, mature, sunny, private, landscaped gardens to front and rear.
Viewing times
Tel: 01592 332802
View location on a map


Marketed by
Fords Daly Legal
Office 1, Evans Business Centre, 1 Begg Road, John Smith Business Park, Kirkcaldy, KY2 6HD
Tel: 01592 332802
Fax: 01592 640622
Web: http://www.fordsdalylegal.co.uk




































