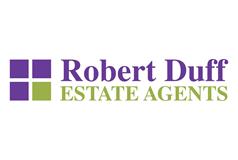14 Montgomerie Drive, Fairlie, Largs, KA29 0DZ
Offers Over £315,000 | 4 Bed House - Detached with 2 Reception Rooms
Ref: E486149
Description
Robert Duff Estate Agents are delighted to present 14 Montgomerie Drive to the market. This traditional extended four bedroomed detached home located in the picturesque village of Fairlie has partial sea views towards the Firth of Clyde and Cumbrae and with a peaceful countryside aspect to the rear it really does have the best of both worlds. This seldom available property has a warm and inviting atmosphere throughout and sits on a generous plot to ensure ample outdoor living which ever way you choose. On entering through the sun porch into the reception hallway there are two reception rooms facing west, three bedrooms, kitchen, wet room and shower room all on the ground floor. Upstairs is the fourth bedroom with superb storage within the eaves for possible further conversion. The garden does not disappoint either with plenty of driveway parking, front lawn and a single garage. To the rear a stunning landscaped garden completely private with an expanse of lawn, mature shrubs, cellar and a garden room. Outdoor entertaining or a peaceful retreat - this garden offers both! This charming property will suit many sectors of the market including families and couples alike so we invite you to view as this could be your next dream home!
-
Entrance Vestibule
( 1.75 m X 1.83 m / 5'9" X 6'0" )Entrance porch with cupboard housing the electrics. Door to hall. -
Entrance Hall
Spacious T shaped hallway giving access to all rooms and stairs to first floor. 12'7 x 6' & 2'9 x 18' -
Lounge
( 4.57 m X 4.88 m / 15'0" X 16'0" )Beautiful lounge with traditional bay window delicately designed with stain glass window and facing on to the garden. There is a rose window to the side and a fire surround. -
Dining Room
( 4.8 m X 4.57 m / 15'9" X 15'0" )The front facing dining room benefits from partial sea views and bay windows. Two storage cupboards, alcove and a hatch to the kitchen. -
Kitchen
( 3.89 m X 2.36 m / 12'9" X 7'9" )The kitchen is fitted with wall and floor units, free standing washing machine, dishwasher and fridge freezer. Beautiful outlook to the expansive garden. -
Bedroom 1
( 3.71 m X 3.35 m / 12'2" X 11'0" )Spacious bedroom with partial sea views has fitted wardrobes. -
Bedroom 2
( 3.86 m X 3.3 m / 12'8" X 10'10" )The second bedroom is also of a good size and has fitted wardrobes. -
Bedroom 3
( 3.53 m X 2.87 m / 11'7" X 9'5" )Third bedroom with a lovely view of the back garden. -
Bedroom 4
( 4.7 m X 3.96 m / 15'5" X 13'0" )Fabulous sized fourth bedroom with two storage cupboards in particular one that has the space and potential for an ensuite. -
Shower Room
( 1.35 m X 1.85 m / 4'5" X 6'1" )A handy second shower room with shower cubicle, shower, wc and sink. -
Outside
The front garden with partial sea views has a lawn and is bordered by mature shrubs . To the side a driveway for two cars and a single garage. The back garden of a magnificent size is very private with an expanse of lawn. Have it any wish you wish for enjoying the outdoor life whether it be to relax or entertain with family and friends. There is a garden room perfect for an office or simply to relax in. -
Wet Room
( 1.6 m X 2.84 m / 5'3" X 9'4" )Very well appointed wet room with walk in shower cubicle, electric shower, wc and sink. -
Rear Hall
( 0.84 m X 1.4 m / 2'9" X 4'7" )Door to the back garden. -
Upper landing
( 0.74 m X 1.12 m / 2'5" X 3'8" )The upstairs landing has fantastic storage with a cupboard and a another that encompasses the eaves. -
Cellar
Housing the combi boiler
Viewing times
Tel: 01475 673663
View location on a map


Marketed by
Robert F Duff & Co - Largs
PO Box 2, 30 Main Street, Largs, KA30 8AB
Tel: 01475 673663
Fax: 01475 674798
Web: https://robertduff.co.uk
































