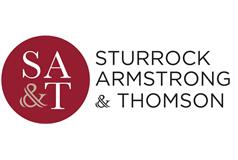9 Mortonhall Park Grove, Mortonhall, Edinburgh EH17 8SJ
Offers Over £290,000 | 4 Bed House - Semi Detached with 1 Reception Room
Ref: E486089
Description
9 Mortonhall Park Grove is a spacious four bedroom semi-detached villa situated in a quiet cul-de-sac in the established residential area of Mortonhall. The property is in need of complete modernisation however throughout and offers an excellent opportunity for those seeking an exciting challenge to create a desirable family home. Situated to the front and rear are good sized private gardens with a quiet leafy aspect to the front and a private fully enclosed garden with patio to the rear. There is also a single garage with up and over door situated to the rear. The property is being sold as seen. The accommodation comprises: Hall, W.C. Cloakroom, spacious living room/dining room with lots of natural light flooding through, kitchen and on the upper floor: four bedrooms and family bathroom. To the rear of the property there is a single garage. There are also private gardens to the front and rear of the house. Mortonhall is situated approximately four miles to the south of Edinburgh's city centre just off Frogston Road East and is well positioned for easy access to a wide range of excellent amenities. These include a number of local shops within easy walking distance and a further selection of larger retail outlets at the nearby Cameron Toll Shopping Centre and Straiton Retail Park which are only a short distance away by car. These offer a wider range of larger retail stores including Marks and Spencers Food and a Sainsbury's supermarket. Mortonhall Garden Centre and Farm shop are only a short walk away, as well as the Stable Bar & Restaurant. There are good schools within the catchment area at both primary and secondary levels and a number of Edinburgh's highly regarded private schools are also nearby and include George Heriots and George Watson's College. Mortonhall is also well placed for ease of access to Edinburgh's city by-pass which provides highly effective routes to both East and West Lothian, Edinburgh Airport, the Queensferry Crossing and the main motorway network. Regular public transport services operate to and from the city centre and to surrounding areas.
-
Hall
-
Living room/dining room
( 6.8 m X 5.59 m / 22'4" X 18'4" ) -
Kitchen
( 4.4 m X 2.26 m / 14'5" X 7'5" ) -
Bedroom One
( 3.66 m X 3.37 m / 12'0" X 11'1" ) -
Bedroom Two
( 3.66 m X 3.35 m / 12'0" X 11'0" ) -
Bedroom Three
( 2.96 m X 2.27 m / 9'9" X 7'5" ) -
Bedroom Four
( 2.28 m X 3.34 m / 7'6" X 10'11" ) -
Bathroom
-
Attic
( 7.6 m X 7 m / 24'11" X 23'0" ) -
Garage
( 3 m X 5.7 m / 9'10" X 18'8" )
Viewing times
By apt with selling agents 0131 253 2726
View location on a map


Marketed by
Sturrock, Armstrong & Thomson - Property Department
7a Dundas Street, Edinburgh, EH3 6QG
Tel: 0131 253 2726
Fax: 0131 556 2079
Web: http://www.satsolicitors.co.uk






























