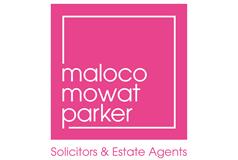156 Dover Park, Dunfermline, KY11 8HX
Offers Over £355,000 | 4 Bed House - Detached with 4 Reception Rooms
Ref: E485885
Description
A well-presented, detached villa situated within a popular residential setting within the eastern expansion of Dunfermline. Located within a sought after residential cul-de-sac, Dover Park is an excellent location with Fife Leisure Park offering a variety of amenities including various restaurants, coffee shops, health club and a ten-screen cinema. Transport links for the commuter are available via Halbeath Park and Ride, Queen Margaret Railway Station and the M90 motorway. Walking distance of several local primary schools with bus routes for secondary schooling. Perfect for families with pleasant walks and Duloch Park around a 10-minute walk from the property. Large driveway with parking for several cars and integral double garage. The accommodation briefly comprises of a welcoming entrance hall leading to formal lounge. Access onto a fantastic sunroom overlooking gardens. Separate dining room and modern kitchen with a range of storage options and utility room. Integral access through the utility to double garage. Additional public room on the ground floor, currently utilised as a home office. Master bedroom benefits from a modern, tiled en suite shower room and built in wardrobes and three additional bedrooms and contemporary family bathroom with three piece suite and shower over the bath. Lovely gardens to the rear with a large patio, summer house and lawn. Additional space to the side of the home with garden shed. Viewing comes highly recommended to appreciate quality family home located within a sought after area of Dunfermline. Factor charge circa £34.00 per quarter Council Tax Band - G Rating - C.
-
Living Room
( 4.46 m X 4.65 m / 14'8" X 15'3" ) -
Dining Room
( 4.54 m X 2.76 m / 14'11" X 9'1" ) -
Kitchen
( 3.53 m X 4.39 m / 11'7" X 14'5" ) -
Bedroom 1
( 3.58 m X 4 m / 11'9" X 13'1" ) -
Bedroom 2
( 3.53 m X 3.66 m / 11'7" X 12'0" ) -
Bedroom 3
( 3.52 m X 2.7 m / 11'7" X 8'10" ) -
Bedroom 4
( 3.12 m X 2.75 m / 10'3" X 9'0" ) -
Office
( 2.87 m X 2.64 m / 9'5" X 8'8" ) -
Bathroom
( 2.25 m X 1.71 m / 7'5" X 5'7" ) -
Ensuite
( 1.79 m X 2.2 m / 5'10" X 7'3" ) -
Sunroom
( 5.31 m X 3.85 m / 17'5" X 12'8" )
Viewing times
Tel: 01383 285835
View location on a map


Marketed by
Maloco Mowat Parker
6-8 Bonnar Street, Dunfermline, KY12 7JR
Tel: 01383 285835
Fax: 01383 621333
Web: http://www.maloco.co.uk






































