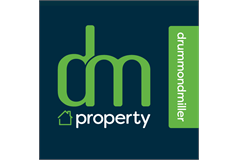6 Glenogle House (off Bell Place), Stockbridge, Edinburgh EH3 5HR
Offers Over £345,000 | 1 Bed Flat - Lower with 1 Reception Room
Ref: E485726
Description
This period ground floor lower villa (Circa 1830) will appeal to purchasers of all age groups seeking an individual flatted home with its own entrance and easily managed private garden. The apartment occupies the ground floor of an extension to a converted to a former Merchant’s House dating back to around 1861 (Listed Category B). It has an easily managed layout (71 sqm) retaining several period features including cornicing, an ornate ceiling rose, marble fireplace and stripped floors. There is a charming living room with log-burning stove, separate fitted dining kitchen with large walk in pantry, a large double bedroom and modern shower room. Gas central heating was installed in 2016 and a working log burning stove. The property benefits from its own fully enclosed garden with a large sun room/outhouse (with electricity) and there is zoned on-street residents parking. Glenogle House lies within the tranquil ‘hideaway’ Stockbridge Colonies and quite literally just a few yards away from the delightful Water of Leith Walkway. It is an idyllic setting with cycle routes, and well served bus routes. Half a mile away (a ten-minute walk) is the centre of Stockbridge where bars, restaurants, coffee shops and individual food specialist stores to suit all budgets abound. Inverleith Park and the Botantical gardens offers extensive open amenity space and the property is in close proximity to Glenogle swim centre The many attractions of Edinburgh’s City Centre are readily accessible with princess street approximately 1 mile away. The mortgage valuation is £350,000 and the Home Report is available from the ESPC website. The property lies in Council Tax Band D and has a D rated Energy Performance Certificate. The fitted carpets, gas hob, electric oven integrated fridge freezer and integrated dishwasher are included in the sale price. To view telephone Agents 0131 229 3399 (or 07595820611 out with office hours).
-
Living Room
( 4.69 m X 5 m / 15'5" X 16'5" )An elegant room with ornate ceiling rose, cornicing, original marble fireplace, log burning stove and stripped floorboards. -
Kitchen/Dining
( 4.4 m X 4.22 m / 14'5" X 13'10" )A well fitted kitchen with space for dining, window and appliances. -
Bedroom
( 3.3 m X 4.4 m / 10'10" X 14'5" )A double bedroom with coving -
Shower Room
( 2 m X 2.15 m / 6'7" X 7'1" )A stylish refitted shower room. -
Sun Room
A versatile detached sun room or work space with electricity is positioned within the private garden garden
Viewing times
Tel Agent 0131 243 1230 (or 07595820611 out with office hours)
View location on a map


Marketed by
DM Property - Edinburgh
Glenorchy House, 20 Union Street, Edinburgh, EH1 3LR
Tel: 0131 253 2967
Fax: 0131 229 3322
Web: http://www.dm-property.com





























