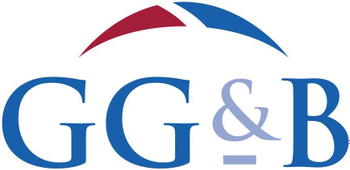Pinehurst, Dalbeattie, DG5 4EQ
Offers Over £260,000 | 3 Bed House - Detached with 2 Reception Rooms
Ref: E485507
Description
Pinehurst is located on the edge of Dalbeattie forest and enjoys partial views to the hills beyond Dalbeattie from its elevated position. Dalbeattie offers primary and secondary schooling, shops, local food stores and a health centre. Walkers and mountain bikers are also well catered for in the region with the town woods just minutes away and the 7Stanes cycle tracks on hand in the Dalbeattie Forest, less than a mile away. The "Granite Town" of Dalbeattie is the gateway to The Solway Coast and is 4 miles from the sailing village of Kippford, with the sandy beaches of Rockcliffe and Sandyhills just a few more minutes away. Architect designed, three bedroom, detached house offering bright, spacious accommodation throughout. Pinehurst benefits from full double glazing (and wooden velux) and gas central heating. Generously sized garden grounds, ample off street parking and a garage complete the accommodation on offer. The property would make an ideal family home. Entrance Porch Window to front and window to side. Window into hall. Wooden double glazed obscure glass door into hall. Hall Central heating radiator. Smoke alarm. Coat hooks. Stairs to first floor. Built in desk and shelving under stairs. Glazed obscure glass doors to lounge and dining kitchen and doors to utility room and bedroom. Lounge 4.49m x 3.97m double glazed patio doors to front with vertical blind. Multi fuel burner with tiled hearth and wooden mantelpiece. Central heating radiator. Television point and telephone point. Shelf. Carbon monoxide alarm. Dining Kitchen 7.96m x 3.56m (at widest) Window to front and window to rear with roller blinds and further window to side with vertical blind. A range of wooden fitted floor and wall mounted units with cream worktops and tiled splashback. Double sink and single drainer. Integrated gas hob, cooker hood, under counter fridge and double oven. Breakfast bar. Central heating radiator. Fire extinguisher. Television point. double glazed patio doors to side into conservatory. Sliding door into utility room. Conservatory 4.89m x 2.95m Range of full length windows to front, rear and side, most with roller blinds. Roof blinds. double glazed doors to front, rear and side with roller blinds, giving access to garden grounds. Utility Room 2.34m x 1.81m Window to rear. Central heating radiator. Space and plumbing for washing machine and space for further appliance. Work surface. Shelving. Sliding door to shower room. Wooden double glazed obscure glass door to rear, giving access to the rear garden. Bedroom 3 3.38m x 3.38m (excluding doorway) Window to rear. Central heating radiator. Towel rail. Telephone point. Shower Room 2.35m x 0.82m Obscure glass window to rear. Suite of W.C, wash hand basin and shower cubicle with Mira shower and grab rail. Tiling to full height on 2 walls. Central heating radiator. Mirrored vanity cabinet. Towel rail. Coat hooks. Landing Velux window to front. Hatch to partially floored attic with ladder. Smoke alarm. Large cupboard with shelving, light and eaves access. Further cupboard housing hot water tank with shelving. Doors to upstairs bedrooms and bathroom. Bedroom 1 5.71m x 3.55m (at widest) Velux window to front and to rear, both with new blinds and window to side. A range of built in wardrobes and cupboards with hanging rails and shelving. Central heating radiator. Cupboard with shelving. Television point and telephone point. Towel rail. Bedroom 2 5.75m x 3.37m (at widest) Velux window to front and to rear, both with new blinds. 2 built in wardrobes with hanging rails and shelving. Central heating radiator. Television point. Carbon monoxide alarm. Eaves access. There would be potential to separate this bedroom into two smaller bedrooms. Bathroom 2.77m x 2.33m (at widest) Obscure glass window to rear. Suite of W.C, wash hand basin with built in cabinet, bidet and bath with shower attachment. Tiled to ¾ height at suite. Small cupboard. Shelving. Heated towel rack. Central heating radiator. Shaving light. The generously sized, sunny aspect front garden is laid out mainly in tiers of gravel and is bordered by a range of shrubs and bushes. The tier closest to the property is laid to patio. Double gates give access to a paved driveway which leads up to the garage, with further gravelled parking located close to the gates. A pedestrian gate and paved path leads up alongside the driveway and continues around to the rear garden. Gas meter and electric meter. Outdoor light. The tiered rear garden backs directly onto Dalbeattie forest and is abundant with wildlife, including red squirrels and a variety of bird species. The lower tier, immediately beside the property, is laid to gravel. Covered store and water butt. 3 outdoor lights. Steps lead up to the upper tier, which is laid to lawn with a range of small trees and bushes. Garage 6.94m x 3.61m Generously sized concrete block built.
Viewing times
Tel: 01556 780014
View location on a map


Marketed by
Gillespie Gifford & Brown - Castle Douglas
135 King Street, Castle Douglas, DG7 1NA
Tel: 01556 780014
Fax: 01556 503094
Web: http://www.ggblaw.co.uk/

















