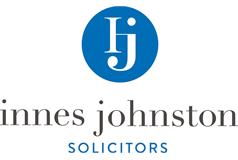52 Oakfield Street, Kelty, KY4 0BU
Offers Over £80,000 | 2 Bed House - Terraced with 1 Reception Room
Ref: E485712
Description
2 bedroom terraced house situated within the village of Kelty. The village of Kelty is located not far from the Old Perth road and access onto the M90 giving good access to central Fife / Kinross and beyond
-
Entrance Hall
Entrance is via a brown UPVC door with stained glass insert which in turn gives access to the entrance hall. The entrance hall has a double glazed window overlooking the front of the property which allows ample natural light. The hall gives access to the lounge, kitchen and stairs to the upper floor, there is also an understairs cupboard which provides storage space. Laminate floor covering, ceiling light point and wall mounted radiator. -
Lounge
( 7.54 m X 3.32 m / 24'9" X 10'11" )The spacious lounge boasts two large double glazed windows overlooking the front and the rear of the property providing ample natural light. Laminate floor covering, ceiling light points and wall mounted radiators. -
Kitchen
( 2.94 m X 2.55 m / 9'8" X 8'4" )Fitted kitchen with units to both base and wall with work surfaces over and a stainless steel sink with mixer tap. Gas hob with electric over and extractor fan above. Double glazed window overlooking the rear of the property and white UPVC rear door with a fully glazed opaque panel which allows ample natural light. Vinyl floor covering, ceiling light point and wall mounted radiator. -
Stairs & Upper Hall
The stairs lead up to the upper hall which gives access to the 2 double bedrooms and shower room. Carpet floor covering and ceiling light point. -
Bedroom 2
( 3.53 m X 2.77 m / 11'7" X 9'1" )Spacious bright double bedroom with double glazed window overlooking the rear of the property. Carpet floor covering, ceiling light point and wall mounted radiator. -
Master Bedroom
( 4.64 m X 3.1 m / 15'3" X 10'2" )Another spacious bright double bedroom boasting fitted wardrobes and airing cupboard which houses the boiler. The double glazed window overlooks the front of the property. Carpet floor covering, ceiling light point and wall mounted radiator. -
Shower Room
Modern shower room which comprises low flush w.c., wash hand basin with vanity unit and corner shower stall. Opaque double glazed window overlooking the rear of property, tiled floor covering, ceiling light point and wall mounted radiator. -
Gardens
The front garden is laid to chips and bordered by a hedge and fence. The rear garden has a slabbed patio, lawn area and bordered by a timber fence.
Viewing times
Tel: 01592 332912
View location on a map


Marketed by
Innes Johnston LLP - Glenrothes
14 North Street, Glenrothes, KY7 5NA
Tel: 01592 332912
Fax: 01592 765602
Web: http://www.innesjohnston.co.uk











