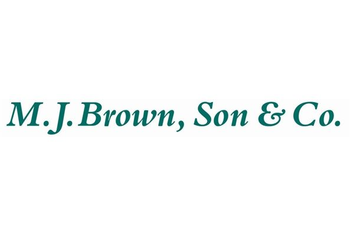58a Spylaw Bank Road, Edinburgh, EH13 0JB
Fixed Price £420,000 | 2 Bed Flat - Upper with 1 Reception Room
Ref: E494552
Description
An opportunity has arisen to purchase a magnificent upper villa flat in this prime residential area and the property forms part of a converted house in this leafy road with spacious accommodation on the upper level and an attractive garden to the rear and single garage. This charming, stone-built property is located to the south west of the business and historical city centre of Edinburgh, near the Pentland Hills and close to the thriving community of Colinton Village which offers a wealth of amenities including many independent and specialist retailers, a Co-operative, a pharmacy, a doctors' practice, many fashionable and well-known restaurants and public houses, a post office, a Library and, a short drive away, are Tesco at Colinton Mains and Morrisons at Hunter's Tryst. The areas of Morningside and Bruntsfield are also within easy reach offering a wider range of shops, a Waitrose, a cinema and theatres and an excellent selection of restaurants and coffee shops. For outdoor pursuits the property is well situated for Spylaw Park and Bonaly and for country park walks on the Pentland Hills. There is also the opportunity of walks along the Water of Leith and not far away are Kingsknowe and Baberton golf courses. The Hillend Ski Slope is also within easy reach. The Colinton Tunnel, a popular cycling and walking route, offers an excellent way to explore the area and enjoy the outdoor space in this picturesque part of the city. There is a choice of schools which are very convenient including Juniper Green Primary, Currie and Firrhll High, Merchiston Castle School and George Watson's College. Access to the Edinburgh City Bypass is also very convenient from the property and this provides a connection to the central motorway network, Edinburgh International Airport and Queensferry Crossing. There are good public transport links serving the property and a railway stop not far from the subjects of sale with lines to Glasgow and the City Centre. This delightful upper-villa flat has great character and charm with lovely open views to the front and rear and it also has many original features including ornate fire places and original-style windows. Views to the Pentland Hills can be enjoyed from the front of the house. The accommodation includes a welcoming reception hall with a feature staircase leading to the main hall opening on to all the main apartments. There is a spacious lounge with space for dining and a well-appointed kitchen with appliances included. The property also consists of two good double bedrooms and a family bathroom fitted with a three-piece suite and shower over the bath. The property includes gas central heating and the fitted carpets and curtains are included in the sale. Access to the property is by the gate at Number 56 and there is a run-in leading to a single garage which is included in the sale. There is a superb area of garden situated to the rear which is secluded and could form an exceptional area for gardening enthusiasts. Single garage included in the sale.
-
Entrance Reception Hall
A lower reception hall provides a welcoming entrance to this handsome property. There are two radiators, a fitted carpet, ceiling light and a cupboard housing the electrics. A small attractive staircase with carved banisters leads to the upper hall and a special feature is the arched ceiling in this area. -
Inner Hall
This is carpeted and opens on to all the main apartments. -
Lounge/Dining Room
An impressive and spacious room with double windows facing the front with views towards the Pentland Hills and the leafy area surrounding the property. There are two radiators and two recessed areas with shelving and storage space. The painted mantelpiece is located above the fireplace with inset in a floral and unusual design. There is a plain cornice, ceiling light, carpet and curtains are included. -
Double Bedroom to the front
A spacious and well-presented bedroom with an original fireplace with mantel above and plain cornice. Radiator, carpet and curtains included. Shelved cupboard annexed. -
Double Bedroom to the rear
Quietly situated with views to the rear this is a further good-sized double bedroom with the benefit of a wash hand basin, radiator, shelved cupboard, carpet included and with a plain cornice. -
Family Bathroom
With three-piece suite comprising bath, wash hand basin and wc. There is a shower over the bath and a vanity unit beneath and wash hand basin. Wall cabinets and mirror included, window blinds, vinyl floor covering, radiator. -
Kitchen
This is a well-presented, spacious and extremely bright kitchen with windows to the rear and to the side providing good natural light at all times of the day. The kitchen is fitted with ample work tops, wall and base units, sink unit, and the appliances comprise a washing machine, dryer, fridge, freezer, microwave and there is a free standing electric cooker. -
Hall Cupboard
A spacious storage cupboard annexed to the main hall with access to the attic and the Ideal central heating boiler is located here. -
Gardens
The gardens to the rear are located beyond the garden of the lower flat. The area is surrounded by mature trees and rhododendrons and although requiring some attention provides a good-sized area with scope for an enthusiastic gardener or a sitting area. The garden shed in this area is included in the sale. -
Garage
Single garage included in the sale.
Viewing times
Tel: 0131 253 2201
View location on a map


Marketed by
M J Brown Son & Co
Dean Bank Lodge, 10 Dean Bank Lane, Edinburgh, EH3 5BS
Tel: 0131 253 2201
Fax: 0131 332 4600












