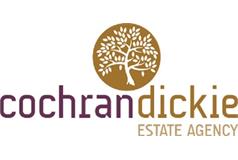9 Elmbank Road, Langbank, PA14 6YT
Offers Over £280,000 | 4 Bed House - Detached with 2 Reception Rooms
Ref: E485021
Description
Set in a popular Langbank address is this beautifully presented family home that sits towards the end of the cul de sac on a corner plot historically extended, re-modelled and most recently modernised to create a family home fit for todays' modern living. The accommodation comprises; welcoming broad entrance hallway with walk-in storage and a off, front facing lounge with feature limestone fireplace, and to the rear a stunning dining kitchen that has bi-fold doors leading to a sun room that overlooks the deck and garden. The kitchen itself is of a contemporary design and has integrated appliances that include oven, hob, extractor hood, fridge, freezer, dishwasher and a wine fridge. A further Upvc door gives secondary access to the deck providing the ability for free flowing space across the entire deck. A carpeted stairwell leads to the first floor where there are four bedrooms, the principal benefitting from an en-suite shower room. The house bathroom is also beautifully presented and has the added benefit of bath, separate shower, and wash hand basin. Externally the extra wide slab path gives access to the front door formation. The lawn area wraps around the property from the front to the side elevation leading to the gated driveway that can provide off street parking or further patio space. Adjacent to this is a detached single garage. The property further benefits from gas central heating, double glazing & a security alarm. Langbank is a delightful village with a well respected Primary School. Public transport is via the railway station and bus service. The neighbouring countryside caters for a wide range of sporting/leisure activities including fishing, golf, shooting, sailing and all equestrian pursuits. The M8 motorway network provides access to most major towns and cities throughout the central belt of Scotland, whilst Glasgow International Airport provides access to destinations further afield. D Dining Kitchen 22'9 x 9'5 Lounge 16'0 x 12'0 4'6 x 3'9 Sun Room 9'5 x 9'5 Principal Bedroom 12'6 x 9'7 En Suite 7'5 x 3'2 Bedroom 2 12'7 to front of wardrobes x 9'3 Bedroom 3 9'7 to front of wardrobes x 7'11 Bedroom 4 9'6 x 8'2 Bathroom 9'4 x 6'1
Viewing times
01505 613807
View location on a map


Marketed by
Cochran Dickie - Main Street
3 Neva Place, Main Street, Bridge of Weir, PA11 3PN
Tel: 01505 613807
Fax: 01505 615682
Web: http://www.cochrandickie.co.uk




















