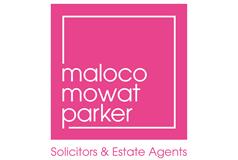12 Redwing Wynd, Dunfermline, KY11 8SP
Offers Over £275,000 | 4 Bed House - Detached with 1 Reception Room
Ref: E484754
Description
A modern, four-bedroom family home located within a sought-after residential area of Dunfermline's Eastern Expansion. Located within a quiet setting of similar properties and perfect for transport links and amenities. A variety of amenities within walking distance with transport links close to hand including train services at Queen Margaret Station, Inverkeithing and bus services at Halbeath and Inverkeithing Park and Ride. Several primary schools within walking distance of the property as well as Leisure facilities and Library within Duloch Primary School. Further amenities at Fife Leisure Park, including coffee shops, restaurants and various leisure facilities, and Edinburgh accessible via the M90 motorway. Internally the accommodation briefly comprises of entrance vestibule leading to bright and spacious, formal lounge to the front of the property with ample room for free standing furniture. Contemporary, quality fitted kitchen dining with a range of free-standing appliances, mounted storage and patio doors leading onto private rear garden. and Utility Room available on ground floor. On the first floor, spacious master bedroom with en suite shower room and fitted wardrobes. Three further double bedrooms. Modern family bathroom with three-piece suite completes the internal accommodation. Private rear gardens, benefiting from patio and decked area. Driveway with parking for several cars and integral single garage. Gas central heating and double glazing Offered to the market in move in condition, a fantastic family home. Viewing comes highly recommended to fully appreciate the quality on offer. C
-
Living Room
( 4.19 m X 5.25 m / 13'9" X 17'3" ) -
Kitchen Dining Room
( 4.96 m X 4.14 m / 16'3" X 13'7" ) -
Master Bedroom
( 3.45 m X 4.33 m / 11'4" X 14'2" ) -
Bedroom 2
( 2.67 m X 5.18 m / 8'9" X 17'0" ) -
Bedroom 3
( 2.25 m X 3.83 m / 7'5" X 12'7" ) -
Bedroom 4
( 2.27 m X 2.84 m / 7'5" X 9'4" ) -
Utility Room
( 1.9 m X 1.29 m / 6'3" X 4'3" ) -
Bathroom
( 2.23 m X 1.69 m / 7'4" X 5'7" ) -
Ensuite
( 1.9 m X 2.26 m / 6'3" X 7'5" ) -
WC
( 1.91 m X 1.56 m / 6'3" X 5'1" )
Viewing times
Tel: 01383 285835
View location on a map


Marketed by
Maloco Mowat Parker
6-8 Bonnar Street, Dunfermline, KY12 7JR
Tel: 01383 285835
Fax: 01383 621333
Web: http://www.maloco.co.uk





























