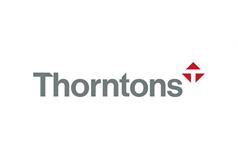Cowgill Reservoir House, Coulter, Biggar, ML12 6QD
Offers Over £400,000 | 4 Bed House - Detached with 3 Reception Rooms
Ref: E484664
Description
Beautifully presented, stone-built Edwardian house occupying a generous plot surrounded by unspoilt nature, boasting four bedrooms, three reception rooms, a breakfasting kitchen and two bathrooms, plus gardens, a stable block, and a private driveway. Boasting a truly breath-taking location surrounded by rolling countryside, hills, woodlands, and a reservoir, this detached Edwardian house offers an idyllic home and lifestyle, immersed in nature yet only a 15-minute drive to the bustling and sought-after town of Biggar and within commuting distance of both Edinburgh and Glasgow. Enjoying tasteful and sympathetic interior upgrades, this spacious home comes with three reception rooms and four bedrooms, all with delightful views, plus a stable block and a large, floored attic, offering further development opportunities (STPP). Entrance - A practical porch and vestibule welcome you into the home, leading through to an inviting hallway. These entrance areas immediately set the tone for the accommodation to follow, where elegant interiors seamlessly blend with beautifully preserved period features including, red Canadian pine flooring, characterful stained-glass windows, high ceilings framed by ornate cornicing and ceiling roses. Reception rooms - Three spacious and flexible living areas, perfect for family life. The living room occupies a generous footprint, allowing for various configurations of furniture, all arranged around a feature fireplace with a warming fire inset, flanked by an Edinburgh press. The room is fronted by a bay window with traditional panelled surrounds and it is beautifully decorated with elegant accent wallpaper, enhanced by the same Red Canadian pine flooring as the hall, delicately detailed cornicing and a ceiling rose. Breakfasting kitchen - Well-appointed cooking zone with space for dining. The modern country-inspired shaker kitchen will appeal to home cooks and is well-appointed with timeless, dove-grey wall and base cabinets, wood worktops, a ceramic sink, and splashback tiling. A cream Rangemaster cooker is housed neatly within the cabinets and paired with an extractor hood, whilst additional integrated appliances comprise a fridge, a freezer and a dishwasher. Space is also provided for a small dining/breakfasting area, ideal for casual meals, morning coffee, and socialising while cooking. A rear vestibule (accessed from the sitting room) affords access to a WC which doubles as a utility room and currently houses a washing machine. Bedrooms - Tranquil sleeping areas with lovely scenic views. The home accommodates three generous double bedrooms and a good-sized single bedroom, currently utilised as a home office. All three of the double bedrooms are wonderfully bright and spacious, offering delightful views of the surrounding countryside with elegantly decorated interiors enhanced by wood flooring and cornicing and a fireplace in one of the bedrooms. The fourth bedroom is a generous single and is currently utilised as a home office. This versatile room has also retained some lovely period features and would also make an ideal nursery, child's bedroom or hobby room. Adding extensive floor and storage space is a generous attic that spans approximately 2/3rds of the property's footprint. The attic is fully floored and insulated with Velux windows allowing natural day light in. The Bath and Shower Rooms - tastefully upgraded. Ideal for family life, the home comes with a beautifully appointed bathroom, as well as a separate, contemporary shower room. The stylish family bathroom has been fitted with a freestanding, roll-top bath with a traditional-styled shower attachment, a WC-suite, and a mirrored, wall-mounted vanity cabinet, all framed by neutrally toned wall tiling. The contemporary shower room features a large, deluxe walk-in enclosure, twin sinks, and a sauna. The home is kept warm by LPG-fired central heating and benefits from double-glazed windows throughout. The property also has fibre broadband direct to the house, allowing for superfast speeds and services. The Stable Block and Gardens, a space to enjoy nature. Set back from the house at the rear, and accessed via a gravel path, is a traditional stable block offering a superb outbuilding with stables, a workshop, store rooms and a WC. The stables lends itself to be developed into accommodation (STPP)which would be ideal as a holiday let or to live with family. The plot on which the house sits stretches all the way to the rear blending with the surrounding woodlands and valley. The area immediately around the house has been landscaped with gravel and includes a decked terrace for alfresco dining and a separate barbecue and firepit area. To the front of the property is a private gravel drive offering ample parking space. Extras: All window coverings, light fittings, Rangemaster cooker, and integrated kitchen appliances will be included in the sale. The furniture is available by separate negotiation.
Viewing times
Tel: 0131 253 2236 By Appointment OPEN VIEWINGS Sundays 2pm-4pm
View location on a map


Marketed by
Thorntons - Edinburgh
City Point, 65 Haymarket Terrace, Edinburgh, EH12 5HD
Tel: 0131 253 2236
Fax: 0131 226 7077
Web: http://www.thorntons-property.co.uk
































