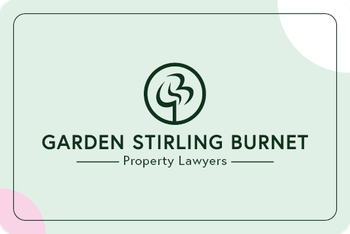Block 1, Plot 1 - The Wireworks, Mall Avenue, Musselburgh, EH21 7BL
Fixed Price £420,000 | 3 Bed Flat - Ground Floor with 1 Reception Room
Ref: E484191
Description
Plot 1 3A The Wireworks forms a contemporary and stylish 3 bedroom ground floor apartment with flexible open-plan living/dining/kitchen, en-suite shower room, bathroom, lift access garden and private parking offering a unique opportunity for those looking for contemporary style in a location that puts city, coast and countryside within easy reach of home. Award-winning new build developers, Dundas, have created a development that offers modern style, a range of thoughtfully designed apartments and the connectivity and convenience that today's life demands. A wide range of apartments and penthouses are available, each offering open-planned living, ample storage, and high-end fittings and finishes throughout. The Wireworks is designed to make the most of its riverside location and features a large landscaped central area. This provides the communal heart to the development, giving a real sense of privacy and space. The development location also means that residents can enjoy the convenience of having a wide range of community amenities, high-street shops and cafes nearby. Set on the banks of the leafy River Esk, The Wireworks is within easy reach of central Edinburgh and the rolling countryside of East Lothian. The excellent transport links makes commuting a breeze, while the beach, renowned ice cream parlours and award-winning fish and chips on the doorstep provide a refreshing break from a fast-paced city centre lifestyle. The Wireworks is developed on a site that has an incredibly rich history. In the late 1800's, it was Mall Park. This acted as a ''breathing space' for the people who worked in Musselburgh's burgeoning heavy industry. The nearest factory was Brunton's Wire Mill, from whence The Wireworks name originates. Kitchen/Living/Dining - 9.12m x 5.05m29'11" x 16'7" Bedroom 1- 2.64m x 4.88m 8'8" x 16'0 En Suite - 2.34m x 1.7m7'8" x 5'7" Bedroom 2 - 2.7m x 3.66m8'10" x 12'0" Bedroom 3 - 2.6m x 2.46m8'6" x 8'1 Bathroom2.62m x 2.1m8'7" x 6'11"
Viewing times
Tel GSB Properties on 01620 825 368.
View location on a map


Marketed by
Garden Stirling Burnet - Properties, Haddington
Property Department, 22 Hardgate, Haddington, EH41 3JR
Tel: 01620 532825
Fax: 01620 828901
Web: http://www.gsbproperties.co.uk





