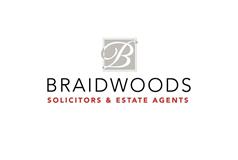9 Douglas Crescent, Gelston, Castle Douglas, DG7 1SJ
Offers Over £140,000 | 3 Bed House - End Terraced with 1 Reception Room
Ref: E483965
Description
9 Douglas Crescent is a beautifully presented 3 bedroom end terrace property situated in the quiet village of Gelston. The property has been extended to provide generous accommodation with low maintenance gardens and a private driveway. The village of Gelston benefits from its own Primary School and Nursery. It is also located just a short drive from Castle Douglas and Dalbeattie where schools, restaurants and shops are available. The property comprises of an entrance hall, hallway, living room, kitchen, utility room, shower room, 3 bedrooms, gardens to front and rear and off road parking for several cars.
-
Entrance Vestibule
front door, radiator, fitted carpet leading up the staircase, light fitting, glazed door opening into the living room. -
Hall / Landing
( 0.92 m X 5.16 m / 3'0" X 16'11" )Fitted carpet leading from the staircase, window at the top of the stairs and the bottom of the hall, radiator, light fitting. -
Living Room
( 4.39 m X 3.38 m / 14'5" X 11'1" )Fitted carpet, centre light fitting with additional wall mounted lights, dado rail, multi fuel stove with stone hearth, brick surround and unique mantel, radiator, large picturesque window looking out to the front of the property. -
Kitchen
( 4.24 m X 2.38 m / 13'11" X 7'10" )Shaker style wall and base units with ample workspace, tiled flooring, window looking out to the back garden, space for fridge freezer, cooker and dishwasher, radiator, large storage cupboard housing the boiler, light fitting, cupboard housing the fuse book above UPVC door leading into the utility room. -
Master Bedroom
( 4.42 m X 3.85 m / 14'6" X 12'8" )Fitted carpet, light fitting, twin velux windows giving you an amazing view across the countryside, under eve storage. -
Bedroom 1
( 3.19 m X 2.77 m / 10'6" X 9'1" )Fitted carpet, window looking over the garden, light fitting, radiator. -
Bedroom 2
( 3.65 m X 2.75 m / 12'0" X 9'0" )Fitted carpet, window looking out to the front of the property, light fitting, radiator. -
Utility Room
Vinyl flooring, partially wood panelled walls and ceiling, light fitting, base units with worksurfaces with fitted sink and draining board, radiator, windows, plumbing for washing machine, surrounding windows providing natural lighting, door leading out to the back garden. -
Shower Room
( 2 m X 1.68 m / 6'7" X 5'6" )Vinyl flooring, wall mounted mirror with light, heated towel rail, large opaque window, W.C., wash hand basin with built in vanity unit, corner cubicle with mains power shower, spot lighting. -
Outside
The front garden is well presented with lawn and mature trees and shrubs with a paved driving way leading to the back garden which provides a drying green and sun decking with artificially grass. -
Staircase
Fitted carpet, large storage cupboard, double light fitting, radiator.
Viewing times
Tel: 01387 940016
View location on a map


Marketed by
Braidwoods - DUMFRIES
1 Charlotte Street, Dumfries, DG1 2AG
Tel: 01387 940016
Fax: 01387 257282
Web: http://www.braidwoods.com













