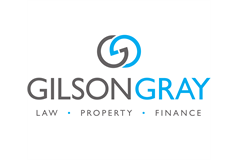35 Moray Avenue, Dunbar, EH42 1QG
Fixed Price £540,000 | 6 Bed House - Detached with 2 Reception Rooms
Ref: E483747
Description
Welcome to 35 Moray Avenue Entrance - Welcoming you into the home and setting the tone for the interiors to follow is a bright, inviting hallway, presented with neutral décor and warm wood flooring. The hall is accompanied by a useful two-piece WC and built-in storage cupboards. Reception Rooms - The living room is situated to the front of the house and is fronted by a small bay window. The spacious room offers excellent flexibility for various lounge furniture configurations to suit the new owner’s needs, and it continues the attractive presentation of the hallway with the same neutral décor and wood flooring. The dining room neighbours the living room and offers the perfect space for sit-down family meals and sociable dinner parties, with plenty of room for at least a six-seater table. The room is well-presented with tasteful décor, a bold feature wall, and wood flooring, and it further benefits from a sunny south-facing aspect overlooking the rear garden. Kitchen/Family Room - The open-plan kitchen and family room offers another sociable space for everyday life and entertaining alike, with flexibility for a casual dining area or a comfortable lounge area, set next to wide, south-facing patio doors capturing sunshine throughout the day and opening onto the garden. A breakfast bar also caters for morning coffee, busy weekday breakfasts, and socialising while cooking. The kitchen is well-appointed with attractive wood-styled wall and base cabinets, spacious worktops, and a selection of integrated appliances. A utility room supplements the kitchen with additional cabinetry, workspace, space for laundry appliances, and external access. Bedrooms - One of the bedrooms is on the ground floor, with the remaining five on the first floor. The ground-floor bedroom can easily lend itself to a variety of uses, such as a children’s playroom, an extra reception room, or a hobby/music/gym room. The first-floor bedrooms are approached via a landing with built-in storage and are all well-proportioned doubles, with two accompanied by built-in wardrobes and one benefiting from cupboard storage. The sleeping areas are all tastefully decorated and carpeted for optimum comfort underfoot, and two boast their own en-suite shower rooms. Bathrooms - The en-suite shower rooms comprise shower enclosures, WC-suites, and tasteful wall tiling, whilst the family bathroom completes the accommodation on offer and comes replate with a bath with a shower attachment, a separate shower enclosure, a pedestal basin, and a WC, all enveloped by neutral décor and attractive tiling. Externally, the house is perfectly complemented by front lawn and a large rear garden, with the latter boasting an enviably sunny south-facing garden and featuring a spacious, manicured lawn, a large decked terrace for outdoor dining furniture, and three sheds for external storage. Excellent private parking is provided by an attached single garage and a multi-car, mono-blocked driveway. Extras: Integrated kitchen appliances comprising a double oven, a gas hob, an extractor hood, a fridge/freezer, and a dishwasher will be included in the sale. Please note, no warranties or guarantees shall be provided for the appliances. The wall-mounted units in bedroom three will also be included in the sale.
Viewing times
Open viewing Sunday 6th October 2-4 pm or by appointment call Gilson Gray 01620 532610
View location on a map


Marketed by
Gilson Gray - North Berwick
33a Westgate, North Berwick, EH39 4AG
Tel: 01620 532610
Web: http://www.gilsongray.co.uk
























