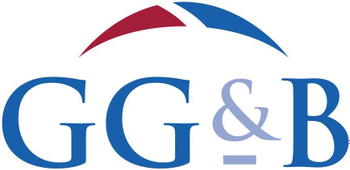Larchwood, Auchencairn, Castle Douglas, DG7 1RW
Offers Over £475,000 | 5 Bed House - Detached with 3 Reception Rooms
Ref: E483210
Description
*NEW HOME REPORT VALUATION* Description Larchwood is a traditional granite 5 bedroom detached house set within generous garden grounds. The house dates from around 1860 and retains many pleasing traditional features such as high ceilings, fireplaces, stained glass ceiling skylight and staircase. The rooms throughout are generously proportioned and the flexible layout will suit a variety of purchasers. The property benefits from oil fired central heating and double glazing. Outside, the substantial garden grounds are laid mainly to lawn with an array of large trees, mature bushes and shrubs offering an excellent degree of privacy. Included within the plot is a single garage, outbuilding and large tarmacadam parking area. Larchwood will require some improvement works but once completed, the property would make an ideal family home. Viewing is highly recommended to appreciate the unique accommodation on offer. Accommodation double glazed french doors to side into entrance porch. Entrance Porch 2.65m x 1.82m Range of windows to front and to side. Tiled flooring. Glazed wooden door into hall. Hall Stairs to first floor. Central heating radiator. Smoke alarm. Shelving. Lounge 6.7m x 4.41m (at widest) 3 large windows to front. Open fireplace with stone surround and mantelpiece. Central heating radiator. Television point. Shelved alcove. Smoke alarm. Dining Room 4.72m x 3.65m Large window to front. Central heating radiator. Sitting Room 4.43m x 3.83m 2 windows to rear. Wood burner with slate surround and wooden mantelpiece. Central heating radiator. Electric meter and fuse box. Telephone point. Shelving. Kitchen 4.61m x 3.3m Window to rear and window to side. Range of wall and floor mounted kitchen units with tiled splashback and cream worktops. Sink. Range and LEC tall fridge freezer. Smoke alarm. Shelving. Corner utility area with wooden worktops, tiled splashback, wall mounted units, stainless steel sink and Bendix washing machine. Rear Hall Tiling to ½ height. Under stair cupboard with shelf. Central heating radiator. Shelf. double glazed door to side, giving access to garden. Shower Room 2.91m x 1.29m Part obscured glass window to side. White suite of W.C, wash hand basin with storage below and shower cubicle with glass shower screen, curtain rail, grab rail and Mira Element shower. Tiling to ¾ height. Central heating radiator. Towel rails. Boiler Room 4.83m x 3.96m Window to side. Worcester oil boiler and heating controls. Carbon monoxide alarm. Range of wall and floor mounted units with stone effect worktops. Hoover tumble dryer. Washing pulley. Shelf. Landing Split level landing. Decorative stained glass skylight window. 2 large cupboards with shelving. 2 smoke alarms. Telephone point. Doors to all bedrooms, box room and bathroom. Bedroom 1 5.45m x 4.43m 2 large windows to front and window to side. Fireplace with wooden mantelpiece and tiled hearth. Shelved cupboard. Bedroom 2 4.48m x 3.58m Window to rear. Shelved cupboard. Bedroom 3 2.43m x 2.04m Currently used as a bedroom, this room would also make an ideal dressing room or en suite bathroom. Window to front. Door to bedroom 4. Bedroom 4 4.74m x 3.64m Large window to front. Bathroom 4.69m x 3.33m Part obscured glass window to rear. White suite of W.C, wash hand basin and large bath with tiled surround. Heated chrome towel rack. Bedroom 5 4.56m x 3.97m Windows to side. Fireplace with wooden mantelpiece and tiled hearth (not in use). Central heating radiator. Box Room 3.15m x 1.59m Window to side. Central heating radiator. Roof hatch. External Larchwood is accessed via a private driveway which gives access to a large tarmacadam parking area, providing ample parking and turning space for multiple vehicles. Driveway continues to the single garage at the rear of the property. The substantial and well maintained garden grounds, which are approximately 1.7 acres, are laid mostly to lawn with a range of mature shrubs, bushes and large trees. The garden grounds wrap around the property and offer an excellent degree of privacy. Small patio area at rear of property. 2 outdoor lights and tap. Washing line. Oil tank. Greenhouse. Polytunnel. Garage Stone built single garage with concrete base and wooden sliding door. 2 wooden single glazed windows to front and velux window to rear. Power points and light. Shelving. Separately accessed store to side. Outbuilding Stone built outbuilding with 2 wooden doors. Please Note The property has mains electricity, oil fired central heating, mains water and drainage. All fitted floor coverings and white goods are included in the sale. Viewing - To view this property please contact the selling agents during business hours (Monday to Friday 9am to 1pm and 2pm to 5pm) on 01556 504 038.
Viewing times
Tel: 01556 780014
View location on a map


Marketed by
Gillespie Gifford & Brown - Castle Douglas
135 King Street, Castle Douglas, DG7 1NA
Tel: 01556 780014
Fax: 01556 503094
Web: http://www.ggblaw.co.uk/































