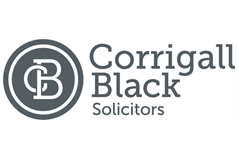Ardmhor, Hunter Street, Kirn, Dunoon, PA23 8DU
Offers Over £265,000 | 4 Bed Flat - Upper with 1 Reception Room
Ref: E483016
Description
Corrigall Black are excited to present to market 'Ardmhor', a spectacular upper villa situated in the highly sought after residential location of Hunter Street in the beautiful village of Kirn. This grand villa has substantial garden grounds and enjoys outstanding views to the River Clyde and beyond. Set over two levels, Ardmhor has an abundance of character features throughout including stunning stained-glass windows and ornate cornicing. The bright, generous home also provides an exciting opportunity for the future development of a further four-bed dwelling as, although now lapsed, there was previously planning permission granted and drawings will be available for interested parties. The property comprises attractive entrance vestibule, four bedrooms, shower room, WC, dining kitchen, lounge and further benefits including GCH and off-road parking. Properties like Ardmhor, in this popular location, with a development opportunity are a rarity, as such we anticipate a high level of interest and strongly recommend early viewing of this generous home. The location Lying approximately one mile from the town of Dunoon, Kirn is a beautiful village providing a variety of amenities including local shops, a bakers, golf course, bowling green and primary and secondary schools. In the main town of Dunoon further essentials can be found including GP surgeries, hospital, swimming pool, cinema and supermarkets. The Property Entrance Vestibule The modern panel glazed door opens into a beautiful, bright vestibule with attractive flooring providing an ideal area for storing outdoor clothing and footwear before ascending the stairs to the grand upper hallway and its wonderful features. Before entering the property, a further door to the side of the main entrance provides access to useful understair storage. Hallway From the upper hall you have a fantastic view of the stunning stained-glass windows which create a spectacular colourful change of light in the area. Your eyes are drawn to attractive, detailed cornicing and feature wall panelling that provide a taste of the traditional character filled features evident throughout this wonderful villa. Lounge This grand lounge has more of the beautiful cornicing and benefits from a substantial bay window and a further window that provide breathtaking views over the substantial garden and out to the River Clyde. Natural light floods this generous, ambient space which is ideal for relaxing in the evening, in front of the feature fireplace, with its wood burner roaring in the colder months; creating a magical location to enjoy. The lounge also has ample space for a dining table creating a fantastic location for entertaining. Dining kitchen This great sized bright room with inset lighting has a modern newly fitted kitchen comprising appealing floor standing and wall mounted units, stainless steel sink, integrated oven, hob, dishwasher, microwave and space for a fridge freezer. A large kitchen peninsula provides a great location for family dining, with views from the large window out over the beautiful back garden. Bedroom 1 (Upper Floor) The door located in the hallway opens onto a quirky spiral staircase with storage underneath. The stairs lead up to a further large hall, providing access to storage rooms and bedroom one. This memorable room benefits from a balcony window with outstanding views over the roof tops towards the water. The bedroom also has its own WC with toilet and wash hand basin, creating an ideal private space for visitors. Bedroom 2 This grand master bedroom with ornate cornicing enjoys stunning views over the front garden grounds and onwards to the River Clyde, creating a wonderful feeling of calm and relaxation. Bedroom 3 This further great double bedroom has a large window that allows natural light to flood the room and provides colourful views out to the rear of the property. Bedroom 4/Home Office This single flexible room is currently being used as a nursery but would also be perfect for those working from home who require an office space. The window looks out to the side of the property, offering partial view towards the River Clyde. Shower Room This stylish modernised shower room has a fabulous, large style shower area with screen and wet wall surrounds. The room also has a privacy glass window to the side of the property, toilet, wash hand basin, heated towel rail and has been tastefully decorated and finished with beautiful floor tiles. Outside On entering the substantial grounds of this striking property there is a stone driveway that leads up to the entrance and provides parking for multiple vehicles. The expansive garden is mainly laid to lawn with an interesting array of trees, shrubs and plants. A garage and a woodstore are also available. Historic Planning Permission Planning Permission was previously granted for a 3/4 bed dwelling and further details are available upon request.
-
Entrance Vestibule
( 2.5 m X 1.86 m / 8'2" X 6'1" )A.W.P -
Hall / Landing
( 5.28 m X 1.84 m / 17'4" X 6'0" )A.W.P -
Lounge
( 6.83 m X 6.32 m / 22'5" X 20'9" )A.W.P -
Bedroom 1
( 6.35 m X 2.88 m / 20'10" X 9'5" )A.W.P -
Bedroom 2
( 5.05 m X 4.24 m / 16'7" X 13'11" )A.W.P -
Bedroom 3
( 4.34 m X 4.01 m / 14'3" X 13'2" )A.W.P -
Bedroom 4
( 3.1 m X 1.85 m / 10'2" X 6'1" )A.W.P -
Upper Hall/Landing
( 4.85 m X 2.01 m / 15'11" X 6'7" )A.W.P -
Shower Room
( 3.6 m X 2.35 m / 11'10" X 7'9" )A.W.P -
WC
( 1.33 m X 0.79 m / 4'4" X 2'7" )A.W.P -
Dining Kitchen
( 4.1 m X 4 m / 13'5" X 13'1" )A.W.P
Viewing times
Tel: 01369 702941
View location on a map


Marketed by
Corrigall Black - Dunoon
20 John Street, Dunoon, PA23 8BN
Tel: 01369 702941
Fax: 01369 704304
Web: http://www.corrigallblack.com




































