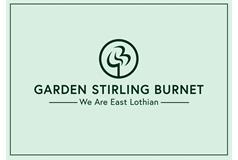17 John Muir Crescent, Dunbar, EH42 1GE
Offers Over £355,000 | 4 Bed House - Detached with 2 Reception Rooms
Ref: E482465
Description
Situated within an established development in Dunbar, this detached house offers four bedrooms, two reception rooms, a dining kitchen, and two bathrooms (plus a separate WC), as well as a good-sized private garden, an attached single garage, and a private driveway. The front door opens into a hallway with a WC. To the right of the hall lies a living room, where a spacious footprint allows for various configurations of lounge furniture, and an east-facing bay window captures sunny morning light. A fireplace creates a warming focal point around which furniture can be arranged, and double doors from the living room open into an adjacent dining room. The dining room represents an ideal space for family meals and entertaining with guests, with ample space for an eight-seater dining table and patio doors opening onto the garden. In the neighbouring kitchen, space is provided for an additional dining area, offering the perfect space for casual meals, morning coffee, and socialising while cooking. The kitchen is fitted with classically styled wall and base cabinets, spacious worktops, and integrated appliances comprising a double oven, a gas hob, an extractor fan, and a fridge/freezer, whilst an undercounter dishwasher is also included. An adjoining utility room supplements the kitchen, with built-in storage, external access, additional cabinetry and workspace, and space for laundry appliances. The property’s four bedrooms are on the first floor, approached via a staircase and a landing with storage. The sleeping areas are all neutrally decorated, fitted with wood-styled flooring, and accompanied by built-in wardrobes, with the principal bedroom further benefiting from an en-suite shower room. Finally, a family bathroom completes the accommodation on offer and comprises a bathtub and a WC suite set into storage. Gas central heating and double glazing ensure year-round comfort and efficiency. Externally, the house is accompanied by a delightful garden comprising a well-maintained lawn with a colourful, leafy planted border, and a spacious patio for outdoor seating and barbecues. Excellent private parking is provided by an attached single garage and a driveway. Extras: All fitted floor coverings, window coverings, light fittings, integrated kitchen appliances, and washing machine will be included in the sale.
Viewing times
Tel: GSB Properties on 01620 825368
View location on a map


Marketed by
GSB - PROPERTIES, HADDINGTON
Property Department, 22 Hardgate, Haddington, EH41 3JR
Tel: 01620 532825
Fax: 01620 828901
Web: http://www.gsbproperties.co.uk













