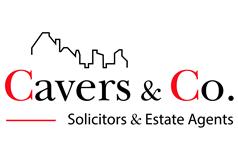6 Gladstone Place, Kirkcudbright, DG6 4DT
Offers Over £120,000 | 2 Bed Flat - First Floor with 1 Reception Room
Ref: E482449
Description
Beautifully presented first floor flat located on a quiet side street in the centre of the harbour town of Kirkcudbright. In walk-in condition the flat is beautifully proportioned, offering light filled, spacious accommodation and is perfectly positioned to take advantage of all local amenities and facilities. The south facing private garden to the rear is easily manageable and provides a child and pet safe environment. A very welcoming property, ideally suited for the first-time buyer, professionals or those looking to downsize. Set amidst beautiful coastal countryside, Kirkcudbright enjoys a sheltered position in the estuary of the River Dee on the north Solway shore. Established as a Royal Burgh in 1455, Kirkcudbright has always been supported by a busy fishing trade. The marina is popular and offers one of the safest anchorages on the north Solway coast. Behind the harbour, the streets have housed generations of creative talents. Kirkcudbright's historical connections and its present flourishing colony of artists have led to Kirkcudbright being called "The Artist's Town". The area in general offers a quiet and relaxing atmosphere, safe country roads and stunning coastal landscapes. • Living Room • Kitchen • Two Bedrooms • Bathroom • Garden • Council Tax Band - B • EPC Rating - E Accommodation Comprises: Vestibule Door leads in from shared close. Stairs to first floor. Under stair cupboard; coat hooks; ceiling light; wall mounted panel radiator. Hall Spacious hallway with window on half landing. Ample space for dining table; storage cupboard; wall mounted panel radiator; ceiling light. Living Room 3.65m x 4.00m (11'10 x 13'1) Large bright room with window to rear. Door through to Kitchen; wall mounted panel radiator; ceiling light. Kitchen 3.95 x 2.30m (12'10 x 7'5) Excellent range of white high gloss wall and floor units with complementing wood block work surface; integrated electric oven; integrated electric hob with overhead extractor hood; space for under-counter fridge; space for under-counter freezer; plumbed for washing machine; window to front; wall mounted panel radiator; ceiling light. Bedroom 1 3.95m x 3.25m (12'10 x 9'10) Double bedroom with window to front; built-in wardrobes along one wall with mirrored doors; wall mounted panel radiator; ceiling light. Bedroom 2 3.95m x 2.95m (12'10 x 9'10) A further double bedroom with window to front; wall mounted panel radiator; ceiling light. Bathroom 2.25m x 1.60m (7'4 x 5'2) Comprising WC, wash hand basin set in vanity unit and bath with mains shower and waterfall showerhead. Shower screen. Tiled walls; tiled floor; window to rear; electric towel rail; ceiling light. Outside The private garden is accessed down the close. Securely fenced garden with paved patio; artificial grassed area and raised decked seating area. Recycling bin storage area. Services: Mains electricity, water and drainage. Postcode: DG6 4DT Entry: By negotiation Viewing: By appointment through Cavers & Co Home Report: Available from One Survey using postcode DG6 4DT OFFERS:- Offers in the Scottish legal form should be lodged with the selling agents' Kirkcudbright office. Interested parties are strongly recommended to register their interest with the selling agents as a closing date for offers may be fixed. NOTE:- These particulars are believed to be correct but their accuracy is not guaranteed and they do not form part of the contract.
Viewing times
Tel: 01557 800125
View location on a map


Marketed by
Cavers & Co
40/42 St Mary Street, Kirkcudbright, DG6 4BN
Tel: 01557 800125
Fax: 01557 331301
Web: http://www.caversandco.com/
















