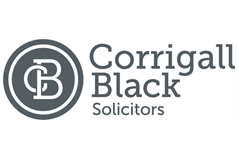Leanach Cottage, Strathlachlan, Strachur, PA27 8DB
Offers Over £180,000 | 3 Bed Cottage with 1 Reception Room
Ref: E482127
Description
Corrigall Black are excited to present to the market 'Leanach Cottage', a wonderful 3 bedroom, detached cottage set in a beautiful and idyllic location in Strathlachlan, not far from the shores of Loch Fyne. Comprising entrance vestibule, three double bedrooms, study, lounge, dining kitchen, bathroom and rear porch, the property benefits from DG, off road parking, a garage, character features and wonderful garden grounds. Although in need of some modernisation this home is brimming with potential. Properties in this sought after location are rare, and we strongly encourage early viewing to fully appreciate this home and the surrounding area, which is ideal for those looking for a change in lifestyle and with a love of the great outdoors. Location Strathlachlan is a parish on the west side of the Cowal peninsula in Argyll. It is bounded along its north-west side by Loch Fyne and has an active community centre and places of historical interest. The parish is situated approximately 7 miles from the village of Strachur, which has a post office within the local shop/cafeteria as well as a hotel and bar. The main town of Dunoon is approx 24 miles away and is home to a wide variety of facilities including a swimming pool, golf course, bowling greens, hospital, GP surgeries, primary and secondary schools, supermarkets and a unique array of shops, cafes, pubs, and restaurants. Dunoon has a regular passenger ferry to Gourock, where there is a train link to Glasgow. The Western Ferries, situated in Hunters Quay, provide a very frequent service across the River Clyde for cars and passengers. 'Leanach Cottage' Entrance Vestibule The modern door opens into the bright entrance vestibule that benefits from a double-glazed window and stone wall feature, adding to the character which this property has throughout. This area could be used for storing outdoor clothing and footwear. Entrance Hallway A further partially glazed door opens into the welcoming hallway with wood effect flooring. Access to all other rooms can be gained from here. Lounge Located off the hallway the fantastic lounge, with wood effect flooring, benefits from dual aspect windows, ensuring natural light floods this comfortable room. The feature stone fireplace with slate hearth and fuel burner adds warmth and character to the room which is a wonderful space to sit back and relax and enjoy the ambience. Dining Kitchen Two stairs lead down into a further hall with floor tiles and useful storage cupboard. From the hall a partially glazed door opens into the good-sized dining kitchen with floor tiles and space for a dining table and chairs. Comprising floor standing and wall mounted units, electric oven and hob and ample space for appliances, the kitchen has a window over the sink that looks out to the side of the property and the colourful forest area beyond. Rear Porch From the kitchen a further door leads into the porch which has surrounding windows and a modern door that opens out to the wonderful garden grounds. Bedroom 2 This further double bedroom with wood effect flooring benefits from dual aspect windows. The rear window enjoys views over the garden grounds and to the hills beyond. Bedroom 3 Located to the front of the property, this flexible room could be used for a variety of purposes including a third bedroom. Bathroom The family sized, partially tiled bathroom comprises bath with separate shower cubicle, toilet, wash hand basin and privacy glass window to the rear of the property. Upper Floor Located off the main entrance hallway stairs with an attractive banister rise to the upper floor, the mid landing benefits from a large, double-glazed window overlooking the side of the property. Understair storage space is available. Bedroom 1 This good-sized double bedroom benefits from Velux windows offering loch views to the front and country views to the rear of the property. Study This fantastic flexible room with down lighting is ideal for use as a study or child's playroom. Outside This wonderful, detached cottage is located in an enviable, tranquil position, enjoying views towards the loch and countryside. To the front and side, where the substantial garage is situated, is finished with stone chips creating an off road parking area. Access to the private rear garden can be gained from either side of the property and it is laid to lawn, creating a fantastic space for children to play, alfresco dining and summer barbecues and just sitting out enjoying this special location.
-
Entrance Vestibule
( 1.35 m X 1.25 m / 4'5" X 4'1" )A.W.P -
Hall
( 7.5 m X 1.42 m / 24'7" X 4'8" )A.W.P -
Lounge
( 5.45 m X 4.09 m / 17'11" X 13'5" )A.W.P -
Dining Kitchen
( 4.4 m X 2.97 m / 14'5" X 9'9" )A.W.P -
Bedroom 1
( 4.1 m X 3.97 m / 13'5" X 13'0" )A.W.P -
Bedroom 2
( 4.39 m X 2.62 m / 14'5" X 8'7" )A.W.P -
Bedroom 3
( 3.33 m X 2.7 m / 10'11" X 8'10" )A.W.P -
Study
( 3.06 m X 2.48 m / 10'0" X 8'2" )A.W.P -
Bathroom
( 3.14 m X 2.18 m / 10'4" X 7'2" )A.W.P -
Rear Porch
( 2.56 m X 1.22 m / 8'5" X 4'0" )A.W.P
Viewing times
Tel: 01369 702941
View location on a map


Marketed by
Corrigall Black - Dunoon
20 John Street, Dunoon, PA23 8BN
Tel: 01369 702941
Fax: 01369 704304
Web: http://www.corrigallblack.com






























