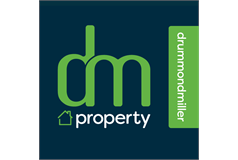14 Loretto Court (off Mayfield Crescent), Musselburgh, EH21 6ST
Fixed Price £195,000 | 2 Bed House - Terraced with 1 Reception Room
Ref: E482019
Description
The Seller will pay LBTT for a completion date in December 2024. Seldom available, this easily managed terraced villa is quietly located in a small and almost ‘hideaway’ courtyard development. The layout (53sqm) is practical and includes a projected front entrance vestibule, living room and kitchen/breakfast room complete with appliances. Upstairs are two double bedrooms (one with fitted wardrobes) and a shower room (former bathroom). The partly floored loft offers additional storage space accessed via Ramsay ladder. Number 14 forms part of a row of houses in this 1980’s privately built development which comprises only 19 properties. ENTRY CANNOT BE GIVEN PRIOR TO DECEMBER 2024. There are replacement uPVC double glazed windows and 2 very modern electric heaters. It has an easy-to-keep front garden plus a fenced rear garden with a sun deck. There is ample unrestricted off-street parking available within Loretto Court itself. Loretto Court is a tranquil residential cul-de-sac off Mayfield Crescent near the River Esk at the outksirts of Musselburgh. It is very close to Monktonhall golf course, the rail station (1/2 mile away) and Queen Margaret University. This historic coastal town is surrounded by attractive countryside and offers many amenities including a sandy beach, nature reserve, varied leisure pursuits, schools and excellent shops. The centre of Edinburgh is only 8 miles making it an ideal commuter base with excellent bus services. Very ready access is gained to fast main roads (including the A1 and City By-pass). The property has been valued at £195,000 and a link to the Home Report is available via the ESPC web site. It is in Council Tax band C and has an E- rated Energy Performance Certificate. Floor coverings, carpets, blinds, curtains, cooker, cooker hood, fridge/freezer and washing machine are included in the sale. To view telephone Agents 0131 665 3131 (07595820611 out with office hours).
-
Living Room
( 5.58 m X 4.68 m / 18'4" X 15'4" )A front-facing living room with hardwood flooring and open riser staircase to upper floor. Doors to vestibule and kitchen -
Kitchen/breakfast room
( 3.53 m X 2.43 m / 11'7" X 8'0" )A modern fitted kitchen with direct access to rear garden. Appliances including f/f and washing machine will be included. -
Bedroom 1
( 5.58 m X 5.5 m / 18'4" X 18'1" )A double bedroom featuring in-built wardrobes -
Bedroom 2
( 3.58 m X 2.7 m / 11'9" X 8'10" )A second double bedroom -
Shower Room
( 1.68 m X 1.91 m / 5'6" X 6'3" )Formerly a bathroom, this is a modern shower room with corner cabinet, W.C. and wash hand basin
Viewing times
Tel Agent 0131 253 2239 (or 0759 58 20611 out with office hours)
View location on a map


Marketed by
DM Property - MUSSELBURGH
151/155 High Street, Musselburgh, EH21 7DD
Tel: 0131 253 2239
Fax: 0131 665 6045
Web: http://www.dm-property.com



























