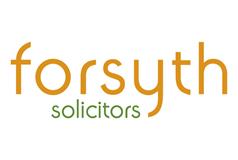Braehead, West Road, Haddington, EH41 3RH
Fixed Price £400,000 | 4 Bed House - Detached with 2 Reception Rooms
Ref: E481650
Description
Home Report Valuation is £500,000. A charming four bedroom detached house built around 1790 which has been modernised yet retains much of the character of the original building. It now requires some upgrading. There is a specialist report appended to the Home Report detailing remedial work regarding damp and timber. The approximate size is 164m2. It is rated EPC D and Council Tax Band F. The property has mains water, gas and electricity. There is a gas central heating system. There is a septic tank located in the garden of the house next door which is shared between the two properties. The historic market town of Haddington lies on the River Tyne approximately 18 miles east of Edinburgh and is quietly located within the heart of East Lothian's attractive countryside. The town centre itself enjoys an excellent range of shopping facilities, bars, restaurants, medical/dental and veterinary practices. Educational facilities are available in the town catering for children from nursery age to secondary school with the highly respected Knox Academy. For those seeking leisure pursuits there are delightful walks along the River Tyne, a golf course, thriving rugby club, tennis and bowling clubs together with a sports centre and swimming pool. Haddington offers a variety of local and cultural activities generated by the lively local community.
-
Hall / Landing
On the ground floor doors lead into the lounge and the dining room. Under-stair cupboard. On the half landing, door leads into the shower room. Upstairs, doors lead into four bedrooms. Cupboard. -
Sitting Room
( 5.33 m X 4.09 m / 17'6" X 13'5" )With double aspect windows, this south facing room has double patio doors leading into the conservatory. Fireplace with gas living flame fire. -
Dining Room
( 3.99 m X 3.28 m / 13'1" X 10'9" )Good sized dining room with space for a large table. Window to front of house. Doors lead into the bathroom, the utility room and the kitchen. -
Breakfasting Kitchen
( 5.41 m X 3.78 m / 17'9" X 12'5" )A fantastic open plan area giving flexibility to configure as desired. There is a fitted kitchen of wall and base units with coordinated work-surfaces. Sink with mixer tap, double electric oven. Door into family room. Fireplace with multi fuel stove. -
Conservatory
( 4.04 m X 2.87 m / 13'3" X 9'5" )With doors opening into the garden. -
Family Room
( 6.53 m X 2.77 m / 21'5" X 9'1" )With floor to ceiling windows and double patio doors leading into garden. Also a door leads to the rear of the house. -
Bathroom
( 1.9 m X 1.9 m / 6'3" X 6'3" )On the ground floor, with bath, over-bath shower, wash hand basin and wc. -
Utility Room
( 1.9 m X 1.9 m / 6'3" X 6'3" ) -
Shower Room
( 2 m X 2 m / 6'7" X 6'7" )On the half landing, with shower, wash hand basin and wc. -
Bedroom 1
( 5.31 m X 3.71 m / 17'5" X 12'2" )With south facing windows, original fireplace, fitted wardrobes. -
Bedroom 2
( 3.17 m X 2.92 m / 10'5" X 9'7" )Double bedroom with fitted wardrobe. south facing window, east facing window. -
Bedroom 3
( 3.99 m X 2.03 m / 13'1" X 6'8" )Double bedroom with north facing window. -
Bedroom 4
( 2.87 m X 2.18 m / 9'5" X 7'2" )Bedroom with south facing window. -
Outside
There are gardens laid to lawn with mature planting to the front and at both sides of the house. To the rear is a small area of garden. There is a driveway and a car port. Shed.
Viewing times
Please submit an ESPC Viewing Request (The mailbox is monitored and viewings arranged 7 days a week.) Alternatively call 07757 970 850.
View location on a map


Marketed by
Forsyth Solicitors
46 High Street, Haddington, East Lothian EH41 3EE
Tel: 01620 532662
Fax: 01620 825790
Web: http://www.forsythestateagents.co.uk

























