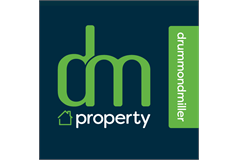1B Cobden Road (off Ventnor Terrace), Waverley Park, Edinburgh, EH9 2BJ
Fixed Price £295,000 | 2 Bed Flat - Top Floor with 1 Reception Room
Ref: E481220
Description
This extremely bright top floor flat enjoys far-reaching views to Blackford Hill and the Pentland Hills. It occupies the top floor of an elegant converted stone-built Victorian villa thought to date back to around 1890. It is sure to appeal to discerning purchasers seeking comfortable accommodation (approximately 60 sqm) in the highly regarded and leafy Waverley Park Conservation Area which is so convenient for George Square. The original semi-detached villa was sub-divided into three many years ago and 1b occupies the entire top floor. Its sizeable living room with feature fire gives direct access into the fitted kitchen/breakfast room with integrated appliances. There is a choice of 2 double bedrooms (each having in-built wardrobes) and the refitted bathroom is very stylish. Gas central heating system is operated by a modern boiler which was installed in 2020 (and serviced annually). Replacement double glazed windows were also fitted in 2020. There is a mixture of on-street parking and residents permit parking. Close by is a delightful community garden which can be used at an annual cost of £70.00. Cobden Road is an extremely quiet residential street within the protected Waverley Park Conservation Area which has a leafy ambiance. It is opposite the lawn bowling green. Nearby are excellent schools, a variety of specialist shops, delightful coffee shops, quality supermarkets, restaurants, theatre and cinema. Several golf courses and other sporting options are within very easy reach. Easy access is gained to well-served bus routes connecting with Princes Street (three miles away). Fast road networks (including A702) give easy access to major commercial centres and the airport. Floor coverings, gas hob, oven, hood, washing machine and the Smeg fridge/freezer included in the sale price. There is plumbing for a dishwasher. The property is in Council Tax Band D and it has an E rated Energy performance Certificate. The property has been valued by surveyors at £300,000 and a link to the Home Report is available via the listing on the ESPC website. To view - call Agent on 0131 229 3399 (0759 58 20611 out with office hours).
-
Living Room
( 4.65 m X 3.58 m / 15'3" X 11'9" )A charming public room with feature fire. -
Kitchen/breakfast room
( 3.18 m X 3.4 m / 10'5" X 11'2" )A bright fitted kitchen with appliances -
Bedroom 1
( 4.01 m X 3.51 m / 13'2" X 11'6" )A double bedroom with attractive far-reaching view and fitted wardrobe -
Bedroom 2
( 3.15 m X 3.53 m / 10'4" X 11'7" )A second double bedroom with fitted wardrobe -
Bathroom
( 1.96 m X 2.31 m / 6'5" X 7'7" )A modern bathroom
Viewing times
To view - call Agent on 0131 253 2967 (0759 58 20611 out with office hours).
View location on a map


Marketed by
DM Property - Edinburgh
Glenorchy House, 20 Union Street, Edinburgh, EH1 3LR
Tel: 0131 253 2967
Fax: 0131 229 3322
Web: http://www.dm-property.com

























