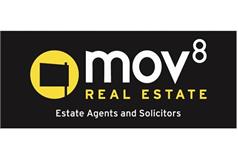17 Adam Drive, East Calder, Livingston, EH53 0PX
Offers Over £475,000 | 4 Bed House - Detached with 2 Reception Rooms
Ref: E481012
Description
Immaculately presented and spacious, four-bedroom, detached family home with gardens, multi-vehicle driveway, and an integrated double garage. Set on a corner plot, in a factored, modern, family-friendly residential development in East Calder, West Lothian. Comprises an entrance hallway, living room, dining/kitchen, utility room, study/family room, four double bedrooms, an en-suite, a family bathroom and a ground-floor WC. Ready-to-move-in, highlights include a stylish integrated kitchen, luxury bathroom suites, quality flooring and contemporary lighting. In addition, there is gas central heating, solar panels, double glazing, multiple TV points, and a Juliet balcony for the master bedroom. An upgraded loft, with lighting and flooring, enhances superb storage; whilst the garage has been semi-converted, including a workshop, a store room, an EV point and an automatic door. Externally the property benefits from a three-vehicle mono-blocked drive and a lawn to the front; whilst the professionally landscaped rear garden includes a patio, a lawn, and a bespoke pergola. This modern development also provides landscaped grounds and ample residents and visitors parking spaces. A welcoming hallway affords access throughout the majority of the ground floor, including a convenient WC, with the living room set to the front, featuring twin windows, spotlights, carpeted flooring, and a wall-mount TV point. To the rear, a generous open-plan kitchen/dining room has quality wood effect flooring continuing from the hall and patio doors leading to the garden. Stylish fitted units include wood effect worktops, a sink with a drainer, and integrated appliances including an induction hob; double eye-level oven; dishwasher; and fridge/freezer. The utility room offers space for freestanding appliances, access to the side of the property and internal access to the garage. Accessed from the kitchen/diner, a further public room/study offers a flexible space and access to the rear garden. On the upper floor, an exceptionally spacious master bedroom is tastefully finished, with carpeted flooring, a Juliet balcony, superb storage with two built-in wardrobes and an en-suite with a four-piece suite, including a double vanity sink, full-height tiled splash walls and a ladder-style radiator. From the landing, there is access to a partially floored loft for further storage, with lighting and a pull-down ladder. Three further well-finished double bedrooms are set to each opposite aspect, with carpeted flooring and plenty of space for furnishing. Completing the upper floor, there is a shelved linen cupboard and a four-piece suite family bathroom featuring full-height tiled splash walls and a ladder-style radiator. Rounding off the accommodation, the semi-converted double garage adds practical storage and a workshop, and the rear garden offers a fantastic space for outdoor living and entertainment in any weather, day or night. A 360 Virtual Tour is available online. Broadband Coverage: current provider - Vodafone, other providers also available. Fibre: Standard and Ultrafast Mobile Coverage: some 4G/5G available For more information, please check "OfCom" mobile and broadband checker
Viewing times
Tel: 0131 253 2982
View location on a map


Marketed by
mov8 Real Estate - Edinburgh
6 Redheughs Rigg, EDINBURGH, EH12 9DQ
Tel: 0131 253 2982
Fax: 0131 777 8132
Web: http://www.mov8realestate.com







































