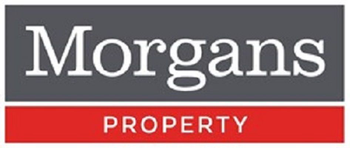7 Venturefair Avenue, Dunfermline, KY12 0PF
Offers Over £435,000 | 4 Bed House - Semi Detached with 3 Reception Rooms
Ref: E480959
Description
We are delighted to bring to the market the opportunity to acquire this absolutely stunning semi detached period dwelling house situated in one of Dunfermline's most charming Avenues overlooking Canmore Golf Course. The property offers substantial accommodation throughout and is a credit to the present owners with many attractive period features including feature fireplaces, cornicing and hardwood floors/doors to name but a few, yet retaining a contemporary feel for modern living with stylish lighting and decoration. An excellent family home with landscaped gardens and superb rear view of the "5th hole" at Canmore Golf Club from the upper levels. The subjects are chic and well presented comprising, entrance vestibule, reception hall , excellent storage, formal sitting room and separate dining room which is open plan with snug/library. The utility room gives access to integral garage and shower room. Bespoke breakfasting kitchen with integrated appliances and range cooker with large middle island leads to feature sunroom overlooking the grounds. On the upper level there is a good sized landing, four double bedrooms with storage, four piece family bathroom with underfloor heating and access to attic. There are mature gardens to front with monobloc driveway and enclosed patio gardens to rear providing a child and pet safe environment. The property is an ideal entertaining home with fixed pergola and seating areas making this a truly idyllic setting. The property is double glazed with gas central heating.
-
Living Room
( 3.51 m X 4.7 m / 11'6" X 15'5" ) -
Kitchen
( 4.11 m X 3.61 m / 13'6" X 11'10" ) -
Dining Room
( 3.3 m X 4.7 m / 10'10" X 15'5" ) -
Sunroom
( 4.09 m X 3.23 m / 13'5" X 10'7" ) -
Snug
( 1.91 m X 3.51 m / 6'3" X 11'6" ) -
Utility Room
( 2.72 m X 2.31 m / 8'11" X 7'7" ) -
Shower Room
( 1.8 m X 1.91 m / 5'11" X 6'3" ) -
Garage
( 8.92 m X 3.33 m / 29'3" X 10'11" ) -
Bedroom 1
( 3.2 m X 4.11 m / 10'6" X 13'6" ) -
Bedroom 2
( 3.61 m X 3.51 m / 11'10" X 11'6" ) -
Bedroom 3
( 3.61 m X 3.23 m / 11'10" X 10'7" ) -
Bedroom 4
( 3.2 m X 3 m / 10'6" X 9'10" ) -
Bathroom
( 3.2 m X 1.7 m / 10'6" X 5'7" )
Viewing times
Morgans on Tel: 01383 280427
View location on a map


Marketed by
Morgans - Property Department
33 East Port, Dunfermline, KY12 7JE
Tel: 01383 280427
Fax: 01383 621213
Web: http://www.morganlaw.co.uk







































