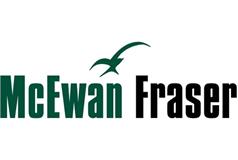11 Jim Bush Drive, , Prestonpans, EH32 9GB
Offers Over £275,000 | 4 Bed House - End Terraced with 1 Reception Room
Ref: E480786
Description
McEwan Fraser is delighted to present this four-bedroom end-terraced townhouse to the market. The property has plenty of flexible living space over three floors, generous well-landscaped gardens, and is presented to the market in excellent condition. The accommodation on the ground floor includes two double bedrooms, a utility room, and a shower room. Bedroom three is a well-proportioned double with French doors opening to the rear garden. This bedroom could be utilised as a charming home office. Bedroom four is a generous double that has ample space for a full suite of bedroom furniture. This bedroom benefits from direct access to the ground floor shower room which can also be accessed from the central hallway. The utility room has base and wall-mounted units arranged around space for a washing machine and a tumble dryer. Climbing the stairs, the first-floor landing gives access to the living room and the dining kitchen. The generous living room is naturally bright and has French doors opening to a Juliet balcony. Enjoying contemporary décor, the living room has plenty of space for a variety of different furniture arrangements. This will give an owner plenty of scope to create their ideal entertaining space. The dining kitchen overlooks the rear garden and includes a full range of base and wall-mounted units with a mixture of integrated and free-standing appliances. There is a fitted breakfast bar and plenty of space for a dining table. The top floor includes the en-suite master bedroom, a further double bedroom, and the main bathroom. Bedroom one is a generous double with integrated wardrobes and plenty of space for additional furniture. The attached en-suite shower room is partially tiled and comes with a white suite and a mains shower. Bedroom two is a further double bedroom that overlooks the rear garden. The main bathroom has great levels of natural light, partial tiling, and a white suite. For extra warmth and comfort, the property includes gas central heating and double glazing. Externally, the property boasts generous front and rear gardens. The gardens are both deliberately low-maintenance. The rear garden has been extensively landscaped and has two extensive patio areas and an artificial grass lawn. A gate to the rear opens to a residents’ car park. Electricity Supply: EDF Water Supply: Scottish Water Sewerage: Scottish Water Broadband / Mobile Coverage: Vodafone / full 4G, limited 5G
Viewing times
Viewings by appointment, please can McEwan Fraser Legal on 0131 253 2263.
View location on a map


Marketed by
McEwan Fraser Legal - Edinburgh
130 East Claremont Street, Edinburgh, EH7 4LB
Tel: 0131 253 2263
Fax: 0131 556 5129
Web: http://www.mcewanfraserlegal.co.uk

























