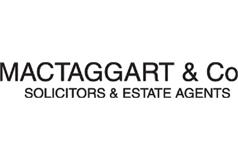Farland, Portencross, West Kilbride, KA23 9QA
Offers Over £599,000 | 4 Bed House - Detached with 4 Reception Rooms
Ref: E480871
Description
Sold at Closing Date subject to concluded missives. Situated in the coastal village of Portencross which lies less than three miles from the craft town of West Kilbride with a regular direct train service to Largs and Glasgow to the north, Farland comprises a collection of three unique buildings located yards from the shoreline. The main dwelling-house, originally forming a barn is presented to the market in truly walk in condition and has undergone a magnificent programme of total redevelopment and upgrade with an emphasis on maximising the breath taking, panoramic views of the Firth of Clyde to Arran in the west. In addition to the main dwelling house, Farland includes a self-contained cottage annex known as "The Piggery" making an ideal investment opportunity, home office or relative's accommodation. A substantial waterfront byre/workshop also gives excellent scope for further development as required. The property sits in landscaped garden grounds with various lawned areas, paved terraces, cobbled courtyard and extensive gated driveway parking leading to a detached garage. In more detail the accommodation on offer comprises the main house which is entered via a broad entrance hallway with glazed, vaulted ceiling and tiled floor. The entrance hall gives access to a self-contained office/study and a family room/bedroom 4. To the rear of the living room is a modern fitted kitchen/utility room which is accessed from the entrance hallway. A door to the rear of the entrance hall opens to the main reception hall which gives access to three double bedrooms, all with fabulous views over the gardens to the shoreline and Firth of Clyde to Arran. The main bedroom has a modern ensuite shower room and walk in wardrobe. The family bathroom is accessed from the reception hall and is fitted with a three piece suite to include WC, wash hand basin and corner bath. A charming rear porch with water views completes the accommodation on the ground floor. A handmade yellow pine staircase from the reception hall leads to the first floor with access to a sun room/reading area on the half landing with fabulous sea views. The upper landing contains a spacious lounge and formal dining room both with panoramic, elevated water views. The main kitchen with breakfasting area, also with excellent water views is positioned adjacent to the dining room and is fitted with a range of modern wall and base units with a wide range of appliances which may be included in the sale. A doorway from the kitchen opens to a raised, sheltered deck with stairway access to the gardens. Completing the accommodation on the upper floor is a useful WC. Farland has a charming self-contained cottage annex affectionately known as "The Piggery" and features a utility porch, main lounge/bedroom, three piece shower room and fitted kitchen. The annex has enclosed lawned gardens running to the shoreline and a paved terrace. The Byre is equipped with power and light and extends to more than one thousand square feet. It makes an ideal store or workshop with further development potential subject to the appropriated planning permissions and consents. In addition to the above the property has extensive loft storage, double glazing, central heating via an air source heat pump in addition to roof mounted solar panels with original feed-in tariff. There is gated driveway parking suitable for multiple vehicles and carefully maintained lawned gardens for both the main house and annex. A sheltered courtyard links the main house and annex to the byre. The current owners are members of the Portencross Harbour Trust which entitles them to the use of a mooring within Portencross Harbour if available.
-
Entrance Hall
( 2.16 m X 4.37 m / 7'1" X 14'4" ) -
Lounge
( 5.18 m X 6.48 m / 17'0" X 21'3" ) -
Upstairs Kitchen
( 2.49 m X 3.71 m / 8'2" X 12'2" ) -
Breakfast Area
( 2.49 m X 2.77 m / 8'2" X 9'1" ) -
Dining Room
( 4.42 m X 6.48 m / 14'6" X 21'3" ) -
Sun Room
( 3.25 m X 2.46 m / 10'8" X 8'1" ) -
WC
( 2.13 m X 1.7 m / 7'0" X 5'7" ) -
Main Bedroom
( 4.93 m X 4.27 m / 16'2" X 14'0" ) -
En-suite
( 2.69 m X 1.63 m / 8'10" X 5'4" ) -
Bedroom 2
( 3.33 m X 4.8 m / 10'11" X 15'9" ) -
Bedroom 3
( 3.25 m X 4.8 m / 10'8" X 15'9" ) -
Living Room/Bedroom 4
( 4.78 m X 3.38 m / 15'8" X 11'1" ) -
Office
( 4.55 m X 3.68 m / 14'11" X 12'1" ) -
Downstairs Kitchen/Utility
( 4.78 m X 1.88 m / 15'8" X 6'2" ) -
Bathroom
( 2.03 m X 2.16 m / 6'8" X 7'1" ) -
Piggery Lounge/Bedroom
( 6.2 m X 3.56 m / 20'4" X 11'8" ) -
Piggery Kitchen
( 1.8 m X 3.56 m / 5'11" X 11'8" ) -
Piggery Bathroom
( 1.65 m X 1.93 m / 5'5" X 6'4" ) -
Piggery Utility Room
( 1.3 m X 2.11 m / 4'3" X 6'11" ) -
The Byre Workshop
( 14.3 m X 5.18 m / 46'11" X 17'0" ) -
The Byre Storage
( 8.28 m X 4.9 m / 27'2" X 16'1" )
Viewing times
Tel: 01475 674628
View location on a map


Marketed by
MacTaggart & Co - Property Dept
75 Main Street, Largs, KA30 8AJ
Tel: 01475 674628
Fax: 01475 672650
Web: http://www.mactaggarts.co.uk
































