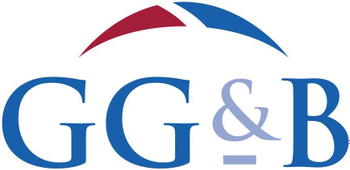11 Boreland Road, Kirkcudbright, DG6 4HL
Offers Around £250,000 | 3 Bed Bungalow - Detached with 1 Reception Room
Ref: E480343
Description
"A delightful, well maintained and presented detached three bedroomed bungalow in a quiet residential area on the outskirts of Kirkcudbright" Situated on the outskirts of the town but in an elevated position with views from the rear garden over open countryside. The property is within easy reach of the local facilities, including a primary and secondary school, swimming pool and other recreational pursuits. Kirkcudbright is an attractive fishing town in picturesque Galloway and benefits from a range of amenities including a variety of shops, hotels, cafes and galleries. This well maintained, detached bungalow benefits from gas fired central heating and is fully double glazed with fitted carpets. It has an attached garage and gardens to the rear and front of the property. Entrance Vestibule External tiled steps lead to UPVC sealed unit half glazed front door and half glazed side panel; opening to small entrance vestibule with glazed panelling and glazed door opening to hall; wooden flooring. Hall Doors opening to sitting/dining room, bathroom, 3 bedrooms and airing cupboard with shelving; hatch to loft housing Alpha CD 35C combination gas boiler; radiator; Timeguard heating thermostat; smoke detector; carbon monoxide detector; fitted carpet. Sitting/Dining Room Lovely large light room with picture window to front; radiator; fitted carpet; smoke detector; glazed door to kitchen. Kitchen Range of fitted oak floor and wall units; laminate work top and tiled splashback; integrated Select 620 Diplomat fan oven; integrated Diplomat ceramic hob; integrated fridge freezer; extractor hood; stainless steel sink and drainer with mixer tap; plumbed for washing machine; double glazed picture window to rear overlooking the garden; wooden flooring; radiator; smoke detector; glazed door to back porch. Glazed Side Porch Fully glazed arched side porch with sliding doors and step to access the front and rear gardens; sealed flooring. Bedroom 1 Double glazed window to rear; radiator; double fitted wardrobe with shelf and hanging rail; fitted carpet. Bedroom 2 Double glazed window to front; radiator; double fitted wardrobe with shelf and hanging rail; fitted carpet. Bedroom 3 Double glazed window to rear; radiator; single fitted wardrobe with shelf and hanging rail; fitted carpet; smoke detector. Bathroom Opaque double glazed window to rear; radiator; tiled flooring; fully tiled walls; bath with mixer shower tap; Mira Sport electric shower over bath; shower screen; wash hand basin with mixer taps and WC in vanity unit with cupboards; Airflow extractor fan. Garage Novorol electric up and over door; gas meter; electric meter; fuse box; loft hatch; light and electric point. Front Garden Driveway to single garage; pebbled front with shrubs; access to rear garden either side of house. Rear Garden Large lawned area paved to side and rear; steps up to large area with shrubs and fruit trees. Garden hedged on three sides. At the rear of the garden is a gate with steps leading down to a stream at the rear. Open outlook at the rear with attractive rural aspect and views over the Galloway hills. By contacting the Selling Agents on 01556 504038. A Home Report has been prepared for this property and can be obtained by contacting Onesurvey by telephone on 0141 338 6222 or, by simply logging onto www.onesurvey.org and entering the postcode: DG6 4HL. Offers in Scottish legal form should be submitted to the Selling Agents. The owners reserve the right to sell without imposing a closing date and will not be bound to accept the highest
Viewing times
Tel: 01556 780014
View location on a map


Marketed by
Gillespie Gifford & Brown - Castle Douglas
135 King Street, Castle Douglas, DG7 1NA
Tel: 01556 780014
Fax: 01556 503094
Web: http://www.ggblaw.co.uk/























