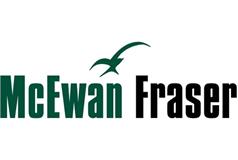13 Lindsay Row, , Rosewell, EH24 9EJ
Offers Over £425,000 | 5 Bed House - Detached with 2 Reception Rooms
Ref: E480247
Description
McEwan Fraser is delighted to present this spacious five-bedroom detached house that forms part of an exclusive and well-established modern development in Rosewell. The property is on the edge of the development and boasts a beautiful open front aspect with views over communal parkland. Internally, the property boasts excellent proportions and has 177m² of flexible living space over two floors. The accommodation includes four double bedrooms, two of which have en-suites, a family bathroom, two generous public rooms, there is an integrated Sonos music system in the lounge, kitchen and bedroom 4, an additional ground-floor study or fifth bedroom, a generous dining kitchen, a cloakroom, and a double integral garage with remote entry. The property also enjoys delightful mature gardens that have been tastefully landscaped. The accommodation is focused on a spacious living room which has been opened into the adjoining dining room to create a superb living space. The living room is naturally bright and the proportions on offer give plenty of flexibility for a new owner to create their ideal entertaining space. There is a natural flow into the dining room which has plenty of space for a large dining table and supporting furniture. French doors from the dining room open to a rear patio giving even more versatility in the summer months. A generous dining kitchen has become the heart of a family home in recent years and this property delivers in style. The kitchen has a generous range of base and wall-mounted units, set against a tiled splash-back, that offers huge prep and storage space for the aspiring chef. There is a range of integrated appliances including a gas hob, an electric oven, a grill, a dishwasher, and a fridge freezer. The ground floor also has a dedicated study which has become an incredibly desirable feature in recent years. The study is separated from the main living room by the hallway giving a degree of privacy. The proportions are such that this room could be readily utilised as a fifth double bedroom. Climbing the stairs, the first-floor landing gives access to the four principal bedrooms, the family bathroom, and a large loft space for additional storage. The dual-aspect master suite is superb and boasts an incredible amount of floor space for a full array of bedroom furniture alongside three large integrated wardrobes. The master also enjoys access to a generous en-suite shower room which has natural light and a white suite. Bedroom two is a further large double bedroom with integrated wardrobes and an en-suite shower room. Bedrooms three and four are both double bedrooms and also enjoy integrated wardrobes. Internal accommodation is completed by the bathroom which has been refitted to include a stunning free-standing bath. For extra warmth and comfort, there is gas central heating and double glazing. Externally, the property sits back from the road behind a mature lawn and a double driveway which leads to the large integral garage. The rear garden has been extensively landscaped and boasts patio areas, a mature lawn, a shed to the side of the property for garden/bike storage and established bedding areas. Electricity Supply - Eon Next Water Supply - Scottish Water Sewerage - Scottish Water Broadband / Mobile Coverage - BT, 4G and 5G availability
Viewing times
Viewings by appointment, please can McEwan Fraser Legal on 0131 253 2263.
View location on a map


Marketed by
McEwan Fraser Legal - Edinburgh
130 East Claremont Street, Edinburgh, EH7 4LB
Tel: 0131 253 2263
Fax: 0131 556 5129
Web: http://www.mcewanfraserlegal.co.uk





























