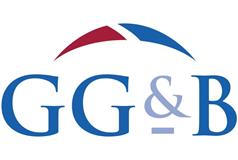26 Rokele Drive, Collin, Dumfries, DG1 4JG
Offers Over £105,000 | 3 Bed House - End Terraced with 1 Reception Room
Ref: E479966
Description
"End of terraced 3 bedroomed house with views over open countryside at the rear of the property, located in the popular village of Collin" Location 26 Rokele Drive is located on the edge of the popular village of Collin. From its position, the rear of property enjoys lovely views towards the surrounding countryside. Collin has its own primary school and village hall and is served by a local bus route. An extensive range of additional amenities can be found in Dumfries, around 4 miles away. Description Three bedroom end of terraced house in need of modernisation. The property benefits from UPVC double glazing and gas central heating throughout. There is off street parking at the front and the rear garden looks out over open countryside. Accommodation Hall Half glazed UPVC front door with glazed side panels opens to hall; radiator; fitted carpet; stairs to first floor; door to sitting room. Sitting Room Dual aspect windows to front and rear; fitted carpet; radiator; smoke detector; Baxi Bermuda coal effect fire; Worcester temperature gauge; carbon monoxide detector; BT socket; TV aerial connection point; door to kitchen. Kitchen Dual aspect windows to rear and side; radiator; vinyl flooring; range of dated floor and wall kitchen units; stainless steel sink and drainer; separate hot and cold taps; plumbed for Bendix washing machine; Flavel Milano E60 electric cooker; ceiling clothes airer; door to large understairs cupboard; half glazed door to back hall; smoke detector. Back Hall Vinyl flooring; dated floor and wall kitchen cupboards; fuse box; electric meter; half glazed UPVC door to side. First Floor Carpeted stairs to first floor landing; doors to 3 bedrooms, wet room and airing cupboard; window to rear; smoke detector. Bedroom 1 Window to front; fitted carpet; radiator. Bedroom 2 Window to front; radiator; TV connection point; BT point; hatch to loft. Bedroom 3 Window to rear; radiator; door to cupboard housing Worcester Greenstar 4000 gas boiler. Wet Room Opaque glazed to window to rear; sealed floor; Bristan Joy electric shower; folding gate; shower curtain; WC; wash hand basin; Dimplex electric wall heater; Primeline extractor fan. External The front garden is laid to gravel chippings with an area for parking; path to front door and steps to front door; gas meter at front of house. The rear garden is accessed by a pathway at the side of the house and also by the door from the back hall. It is mainly laid to lawn and fenced on three sides. Viewing To view this property please contact the selling agents during business hours (Monday to Friday 9am to 5pm) on 01556 504038. Home report A Home Report has been prepared for this property and can be obtained by contacting Onesurvey on 0141 338 6222 or by logging onto www.onesurvey.org and entering the postcode for the property. Offers Offers in Scottish legal form should be submitted to the selling agents. The owner reserves the right to sell without imposing a closing date and may not be bound to accept the highest or indeed any offer.
Viewing times
Tel: 01556 780014
View location on a map


Marketed by
Gillespie Gifford & Brown - Castle Douglas
135 King Street, Castle Douglas, DG7 1NA
Tel: 01556 780014
Fax: 01556 503094
Web: http://www.ggblaw.co.uk/













