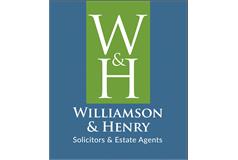14 Drumblane Strand, Kirkcudbright, DG6 4EX
Offers Over £240,000 | 2 Bed Bungalow - Detached with 2 Reception Rooms
Ref: E479862
Description
14 Drumblane Strand is a well-proportioned detached bungalow located in a quiet residential location a short distance away from all local amenities. Kirkcudbright is an attractive harbour town situated on the banks of the River Dee. The town itself is of historic and architectural interest with its ancient High Street, Tolbooth Arts Centre, Stewartry Museum and numerous galleries. Long frequented by artists, Kirkcudbright was home to the renowned artist, EA Hornel, one of the "Glasgow Boys". This tradition is maintained today by a flourishing colony of painters and craft workers which has led to Kirkcudbright being named the "Artists' Town". Kirkcudbright enjoys a wide variety of mainly family owned shops, pubs, hotels and restaurants, whilst offering a wide range of facilities, including its own golf course, marina, swimming pool and an active summer festivities programme, including its own Jazz Festival and Tattoo. Outside: Concrete patio immediately adjacent the rear of the property. Bordered by walls. Further wild garden area beyond bordered by hedging. Concrete path leads from the rear of the property round to the front. There is also ownership of a one third share of an area of ground of about 1/6 of an acre lying to the rear of the property. 9.38m x 2.99m: The garage is over two car lengths long, so there is plenty of room for using the rear for storage or perhaps as a workshop and parking a car towards the front. Concrete floor. Up and over door. Window to side. Ceiling light. Pedestrian door to rear accessed directly from the garden. Electric points. Front garden is mainly laid to gravel interspersed with wild flowers. Driveway with ample parking for a number of vehicles.
-
Entrance Vestibule
( 1.48 m X 0.87 m / 4'10" X 2'10" )Spacious front entrance with Tiled floor and Wooden glazed door leading into reception hallway. Wooden glazed side panels providing additional natural light. Ceiling light. -
Reception Hallway
( 1.92 m X 5.3 m / 6'4" X 17'5" )Wide reception hallway. Radiator. BT telephone point. Horstmann central heating controller. Ceiling light. Loft access hatch. Doors leading off to sitting room, two double bedrooms and bathroom. Fitted Carpet. -
Sitting Room
( 4.58 m X 6.5 m / 15'0" X 21'4" )Good sized front facing reception room benefiting from an abundance of natural light from a large uPVC double glazed bay window overlooking the front garden with curtain track and curtains above. Radiator. 2 further wood frame aluminium double glazed windows to side provide further natural light with curtain track and curtains above. Feature fireplace with tiled hearth and surround and gas fire. 2 wall lights. 2 ceiling lights. Ceiling cornicing. Smoke alarm. TV aerial point. Fitted carpet. -
Double Bedroom 1
( 4.4 m X 3.98 m / 14'5" X 13'1" )uPVC double glazed picture window to front with curtain track and curtains above. Built in cupboard providing useful additional storage. Ceiling cornicing. Ceiling light. Smoke alarm. Front facing. Fitted carpet. Radiator. -
Double Bedroom 2
( 3.98 m X 4.23 m / 13'1" X 13'11" )Rear facing. Fitted carpet. Radiator. Built in cupboard providing useful additional storage. uPVC double glazed picture window to rear with curtain track and curtains above. Built in wardrobes. Ceiling cornicing. Walk in shower cubicle with tiled splash backs and Triton electric shower above. Ceiling light. Dimplex wall mounted fan heater. -
Bathroom
( 2.14 m X 2.11 m / 7'0" X 6'11" )Suite of white wash hand basin, W.C. and bath with tiled splash backs. Obscure uPVC double glazed window to rear. Curtain track and curtains above. Towel rail. Radiator. Ceiling light. Tile effect vinyl flooring. -
Inner Hallway
( 1.05 m X 3.38 m / 3'5" X 11'1" )Fitted carpet. Ceiling light. Door leading off to dining room and rear vestibule. -
Dining Room
( 3.43 m X 2.77 m / 11'3" X 9'1" )Fitted carpet. Radiator. Wooden double glazed window to side with curtain track and curtains above. Built in cupboard with shelving. Further built in cupboard housing gas fired boiler. TV aerial point. Ceiling light. Ceiling cornicing. Sliding glazed door into:- -
Kitchen
1.60m x 4.31m widening to 2.80m Bright L Shaped kitchen with a good range of Shaker style cream fitted kitchen units and Laminate work surface. Tiled splash backs. Stainless steel sink with double drainer to side. Mixer tap above. uPVC double glazed window to side with roller blind above. 2 sets of ceiling spotlights. uPVC double glazed window to rear. Integrated Bosch electric oven. Integrated four gas burner hob. Extractor above. Space for under counter fridge. Space for under counter freezer. Radiator. Tile effect vinyl flooring. Sliding door from kitchen into:- -
Rear Vestibule / Utility Area
( 2.84 m X 1.85 m / 9'4" X 6'1" )Tile effect vinyl flooring. Radiator. uPVC double glazed window to rear with curtain track and curtains above. Ceiling light. Wooden door leading out to rear garden.
Viewing times
Tel: 01557 800121
View location on a map


Marketed by
Williamson & Henry
3 St. Cuthbert Street, Kirkcudbright, DG6 4DJ
Tel: 01557 800121
Fax: 01557 331540
Web: http://www.williamsonandhenry.co.uk/















