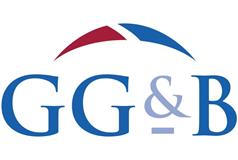41 Cairnsmore Road, Castle Douglas, DG7 1BN
Offers Over £145,000 | 3 Bed House - Semi Detached with 2 Reception Rooms
Ref: E479722
Description
Spaciously laid out semi-detached family home with both front and rear gardens, driveway and garage. The property enjoys well proportioned, light filled rooms with views of the countryside to the rear. There is UPVC double glazed windows and gas central heating throughout with a gas fire in the lounge. A spacious entrance hall gives access to the lounge on the left, the bathroom ahead and the carpeted staircase to the first floor. The dining room adjoins the lounge and opens into a spacious light filled kitchen diner with French doors to the rear overlooking the adjoining countryside. Upstairs there are 3 double bedrooms all with built in storage. Outside there is both front a rear gardens, driveway and a single detached garage. The garden is terraced and leads to a large wooded area at the bottom. Cairnsmore road is located on the outskirts of the thriving market town of Castle Douglas, adjoining countryside to the rear. Also known as 'The Food Town', Castle Douglas offers a wide range of independent shops, restaurants and cafes, supermarkets, both primary and secondary schools, golf course, health centre, swimming pool, churches and theatre. Ground Floor Hall Wooden external part glazed door opens into spacious hallway; window to side; wooden glazed door to lounge; wooden door to bathroom; carpeted staircase with open wooden balustrade to first floor; wood flooring that continues to the lounge and bathroom; British Gas heating controls; radiator; smoke alarm. Lounge Window to front; gas fire set in ornate marble mantle, hearth and surround; glass shelved recess with down light and shelved cupboard underneath; television connection point; ceiling rose; phone point; carbon monoxide alarm; wooden glazed door to dining room. Dining Room Room with archway opening onto large kitchen diner; shelved cupboard; 3 wall lights; wooden box containing fuse box; meters; tile flooring. Kitchen Spacious light filled kitchen including breakfast bar area with French doors to the rear and window to side; range of fitted wooden wall and floor units with complementing worktops and tiled splashbacks; stainless steel sink, drainer and mixer tap; indesit oven with 4 ring hob and concealed extractor hood; Blomberg under counter fridge and freezer; Blomberg washing machine; down lights; Openreach connection point; television connection point; wood flooring; radiator; heat detector. Bathroom Suite comprising W.C, wash band basin and Heatstore electric shower over bath with glass screen; tiling to 2 walls; obscure window to rear; xpelair extractor fan; small wooden cupboard; radiator. First Floor First Floor Landing Carpeted staircase with open wooden balustrade to first floor; window to side; wooden doors to bedrooms 1, 2 and 3; hatch to attic; shelved laundry cupboard; smoke alarm. Bedroom 1 Double bedroom with window to the front; range of wooden fitted wardrobes; ceiling rose; fitted carpet; radiator. Bedroom 2 Double bedroom with window to the rear overlooking garden and countryside beyond; range of wooden fitted wardrobes, one housing Worcester boiler; carbon monoxide alarm; fitted carpet; radiator. Bedroom 3 Bedroom with window to side presently used as a study; built in wardrobe; shelving; fitted carpet; radiator. Garden The front garden is largely laid with paving slabs and a gravel border with shrubs encompassed by wall; double gates open to a paved driveway that leads to a single detached garage and gated access to rear garden; gas box; door to side; door to rear; 2 outside lights. The rear garden is terraced with paved patio areas, a small pond, shrubs and trees with steps down leading to wooded area; wooden garden shed. By appointment with the Selling Agents of 01556 504038. A Home Report has been prepared for this property and a copy of this can be obtained by logging onto www.onesurvey.org Offers in Scottish Legal form should be submitted in the Selling Agents. The owner reserves the right to sell without imposing a closing date and will not be bound to accept the highest or indeed any offer.
Viewing times
Tel: 01556 780014
View location on a map


Marketed by
Gillespie Gifford & Brown - Castle Douglas
135 King Street, Castle Douglas, DG7 1NA
Tel: 01556 780014
Fax: 01556 503094
Web: http://www.ggblaw.co.uk/











