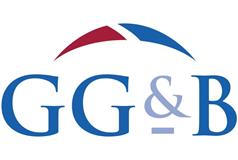40 Southwick Road, Dalbeattie, DG5 4EW
Offers Over £115,000 | 3 Bed House - End Terraced with 2 Reception Rooms
Ref: E479642
Description
"Traditional granite stone 3 bedroomed end terraced house with rear garden close to the town centre of Dalbeattie" 40 Southwick Road is located in Dalbeattie, within walking distance of the town centre. Dalbeattie offers primary and secondary schooling, shops, local food stores and a health centre. Walkers and mountain bikers are also well catered for in the region with the town woods just minutes away and the 7Stanes cycle tracks on hand in the Dalbeattie Forest, less than a mile away. The "Granite Town" of Dalbeattie is the gateway to The Solway Coast, and is 4 miles from the sailing village of Kippford, with the sandy beaches of Rockcliffe & Sandyhills just a few more minutes away. End of terraced 3 bedroomed traditional granite stone house benefiting from spacious rooms, good sized rear garden, gas central heating and partial double glazing. Hall Glazed front door opens to small hall; quarry tiles; electric meter and fuse box; stairs to first floor; door to sitting room; radiator; Danfoss heating thermostat. Sitting Room/Dining Room Glazed door to sitting room; fitted carpet; double glazed window to front; tiled open fireplace (currently not in use); radiator; open archway leads to dining room; radiator; double glazed window to side; fitted carpet; door to understairs cupboard with coat hooks; glazed door to kitchen. Kitchen Window to side; vinyl flooring; radiator; heated towel rail; alcove with cupboard and glass shelving; Amia fridge freezer; Currys Essential electric cooker with 4 ring hotplate and oven; Zanussi washing machine; range of floor and wall units; stainless steel sink and drainer with mixer tap; door to passageway. Passageway Vinyl flooring; heated towel rail; glazed door to sunroom; door to bathroom. Bathroom Obscure glazed window to rear; tiled flooring; radiator; WC; wash hand basin; bath with shower mixer tap; Aidelle extractor fan; folding shower screen; part tiled; mirrored medicine cabinet with sliding doors. Sunroom Obscure glazing on one side; glazed on other side; sliding patio door to rear garden; concrete floor; radiator. First Floor Carpeted stairs to first floor landing; carbon monoxide detector; smoke detector; doors to 3 bedrooms; obscure glazed window to side. Bedroom 1 Double bedroom; UPVC double glazed French windows to roof top; large double glazed window to side; fitted carpet; wash hand basin in vanity unit; radiator. Bedroom 2 Single bedroom with fitted wardrobe and dressing table unit; fitted carpet; double glazed window to side. Bedroom 3 Double bedroom; fitted carpet; double glazed window to front; coombed ceiling; large fitted cupboard housing Potterton gas boiler; Danfoss heating controls; radiator. The rear garden is accessed from the sun room and passage way at the side of the house. The garden is a good size, mainly laid to lawn with trees and shrubs and two brick sheds. To view this property please contact the selling agents during business hours (Monday to Friday 9am to 1pm and 2pm to 5pm) on 01556 504038 . A Home Report has been prepared for this property and can be obtained by contacting Onesurvey on 0141 338 6222 or by logging onto www.onesurvey.org and entering the postcode for the property DG5 4EW Offer in Scottish legal form should be submitted to the Selling Agents. The owner reserves the right to sell without imposing a closing date and will not be bound to accept the highest or indeed any offer.
Viewing times
Tel: 01556 780014
View location on a map


Marketed by
Gillespie Gifford & Brown - Castle Douglas
135 King Street, Castle Douglas, DG7 1NA
Tel: 01556 780014
Fax: 01556 503094
Web: http://www.ggblaw.co.uk/















