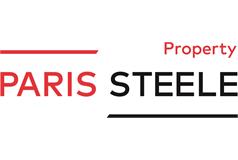Kilmaide, 45 Belhaven Road, Dunbar EH42 1NG
Offers Over £600,000 | 4 Bed House - Detached with 3 Reception Rooms
Ref: E480280
Description
This outstanding traditional sandstone detached property in Dunbar, spanning 2,491 square feet, is sure to captivate. With an array of period features, it exudes timeless charm and character whilst plentiful natural light, space, and tasteful interiors, create an inviting atmosphere for family living. As you approach, you can't fail to be impressed by its red sandstone façade, nestled behind a gated front garden and driveway. This charm continues into the entrance vestibule and hallway, where original geometric floor tiling sets a welcoming tone and hints at the history within. To your left, the elegant sitting room, accessed through a four-panel oak door, impresses with bay windows, exquisite cornicing, working shutters, a built-in cupboard, and an open fireplace nestled in a striking mantle and hearth. A neutral décor highlights these original period features, creating a warm and inviting ambience. Continuing through the residence, you pass a versatile family room featuring an original fireplace and intricate cornicing before arriving at a light-filled south-facing dining kitchen overlooking the rear garden. Achieving both a modern and heritage style, the kitchen with a flexible walk-in workshop, boasts under-base-lit white wall and floor units, wood-effect worktops, a mosaic-tiled splashback, and freestanding appliances. A living flame fireplace adds a cosy feel, ensuring this room is enjoyed year-round. Adjacent to the kitchen lies a useful and good-sized utility, WC and a well-appointed conservatory - Offering panoramic southerly garden views and direct access this is a wonderful place for peace and relaxation. There is also a Workshop room which has the potential to be repurposed as a bathroom, small study space, or kitchen storeroom. Ascending the carpeted staircase adorned with a carved oak banister, you pass an eye-catching arched window with a decorated-glass trim before arriving at the first-floor home to four light and airy double bedrooms. The principal bedroom, with its bay windows, cornicing, and marble feature fireplace, serves as a delightful retreat with generous proportions and a serene colour palette. The three additional bedrooms, two with feature fireplaces, share a similar footprint and stylish finish, with each providing access to a family bathroom equipped with a WC, washbasin, and bath with a wall-mounted shower. Externally, the rear garden is beautifully maintained, featuring a neat lawn, manicured hedges, and pretty, flowering borders, creating a peaceful and picturesque outdoor sanctuary. Two ample-sized storage buildings and a coal cellar are accessed from the garden along with the detached garage.
Viewing times
Contact Paris Steele on 01620 497 497
View location on a map


Marketed by
Paris Steele - Dunbar
116 High Street, Dunbar, EH42 1JJ
Tel: 01368 962602
Fax: 01368 864150
Web: http://www.parissteele.com







































