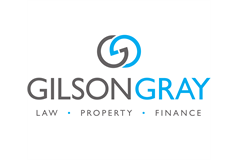40 Fentoun Gait East, Gullane, EH31 2ES
Offers Over £550,000 | 5 Bed House - Townhouse with 1 Reception Room
Ref: E479500
Description
Part of an exclusive CALA development in sought-after Gullane, this four/five-bedroom townhouse with private parking, is an exceptional family home meticulously designed for a luxurious lifestyle. Within easy reach of the beautiful countryside and award-winning beach, it boasts high-end accommodation, including a stylish dining kitchen opening to the charming enclosed rear garden, and a south-east-facing living room flooded with natural light. Furthermore, the southeast-facing home enjoys far-reaching country views all the way to North Berwick Law. Captivating from the minute you enter, the property welcomes you into a light and airy vestibule and hallway offering storage and a well-appointed WC. Ascending the carpeted staircase, the spacious first floor living room, raises the bar even further, enjoying tasteful decoration and French doors opening to an elegant Juliet balcony. Returning to the ground floor, the contemporary dining kitchen leading to the rear garden, showcases Amtico flooring, under-base-lit cabinetry, and deluxe Silestone worktops. With space allowing for a breakfast bar and larger table it is ideal for informal dining or hosting family gatherings. High-spec integrated appliances include a fridge/freezer, double oven, dish washer and induction hob. Adjacent is a useful shower/utility room. To the front of the ground floor lies a versatile fifth bedroom/formal dining room whilst the four main bedrooms span the first and second floors. The expansive second floor principal double features a dressing area with built-in wardrobes, and further storage in the attic, accessible via a Ramsey ladder. A Velux Cabrio balcony window allows you to take advantage of the elevated views. The principal bedroom offers the luxury of a four-piece en-suite bathroom with a separate shower enclosure. Also on this floor, there is a flexible bedroom currently utilised as an office/study. Meanwhile, two additional double bedrooms lie on the first floor and share access to a family bathroom equipped with a modern three-piece suite and overhead shower. Externally, the home is flanked by neatly landscaped gardens to the front and rear. Fully enclosed, the sizeable sunny rear garden is perfect for families and pets. Thoughtfully designed with relaxation and entertaining in mind, it combines a lawn, vegetable garden, a shed, and decking along with external power points. A monoblock tandem driveway provides off-street parking, with visitor parking opposite.
Viewing times
By app with Gilson Gray 01620 532610
View location on a map


Marketed by
Gilson Gray - North Berwick
33a Westgate, North Berwick, EH39 4AG
Tel: 01620 532610
Web: http://www.gilsongray.co.uk











