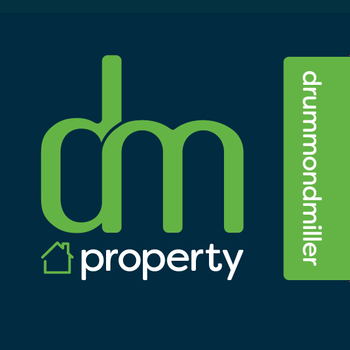10 Albert Terrace, Musselburgh, EH21 7LR
Offers Over £520,000 | 5 Bed House - Terraced with 3 Reception Rooms
Ref: E479238
Description
This handsome B-Listed mid terraced property retains much of its original Victorian charm and is a spacious house (177 sqm) which will appeal to purchasers of all age groups seeking a comfortable home with the potential for contemporary improvements. The property has a traditional sitting room with cornicing plus a versatile dining room with small kitchen and WC. At mezzanine level is the wetroom whilst the first floor has a drawing room/bedroom, further double bedroom and single bedroom. On the upper floor there are two further double bedrooms and a study/boxroom, shower room and storage cupboard. Perfect for families, the property has a gated front garden and there is a fully enclosed rear garden featuring many herbaceous shrubs, trees and lawn. There is a gravel parking bay to the rear of the garden which is accessed via the lane off Ashgrove and provides parkign for 2-3 cars. The extensive cellarage provides additional and invaluable storage space. Albert Terrace is a greatly admired symmetrical row of 13 stone properties within a short walk of the centre of Musselburgh. Linkfield Road runs alongside the race course and Old Links Golf Course. The historic seaside town of Musselburgh is located on the southern shore of the Firth of Forth only 8 miles from the centre of Edinburgh. It is a thriving and popular choice for purchasers of all age groups and commuters. There is a busy shopping centre, large Tesco supermarket, health facilities, good schools (private and state) and many recreational amenities including a swimming pool and golf course. Excellent bus services operate and there is a direct rail service into princes Street.
-
Livingroom
( 5.33 m X 4.22 m / 17'6" X 13'10" )Spacious front facing livingroom with recessed window, feature fireplace, decorative cornice,, ceiling rose and two Edinburgh presses -
Diningroom
( 5.19 m X 3.87 m / 17'0" X 12'8" )Rear facing diningroom with storage cupboard -
Kitchen
( 2.58 m X 2.05 m / 8'6" X 6'9" )Rear facing kitchen with appliances and door to garden -
WC
( 1.22 m X 1 m / 4'0" X 3'3" )Internal WC with two piece suite -
Drawingroom/Bedroom 1
( 5.33 m X 3.91 m / 17'6" X 12'10" )Large front facing drawingroom/bedrooom with feature fireplace, superb views across the Racecourse, decorative cornice, wash hand basin and Edinburgh press -
Bedroom 2
( 5.2 m X 3.91 m / 17'1" X 12'10" )Rear facing double bedroom with two shelved press cupboards, wash hand basin -
Bedroom 5
( 3.64 m X 2.07 m / 11'11" X 6'9" )Front facing single bedroom with wash hand basin -
Wetroom
( 2.07 m X 1.8 m / 6'9" X 5'11" )Mezzanine level wetroom with two piece suite and shower -
Bedroom 3
( 3.91 m X 3.59 m / 12'10" X 11'9" )Rear facing 2nd floor bedroom with views to Fa'side, press cupboard and wash hand basin -
Bedroom 4
( 3.91 m X 3.59 m / 12'10" X 11'9" )Front facing bedroom with views to racecourse, wash hand basin and press cupboard -
Study
( 3.03 m X 2.06 m / 9'11" X 6'9" )Front facing attic room/study with wash hand basin -
Shower room
( 2.15 m X 1.08 m / 7'1" X 3'7" )Internal shower room with two piece white suite and shower cabinet
Viewing times
By appt tel Agents 0131 253 2239
View location on a map


Marketed by
DM Property - MUSSELBURGH
151/155 High Street, Musselburgh, EH21 7DD
Tel: 0131 253 2239
Fax: 0131 665 6045
Web: http://www.dm-property.com





























