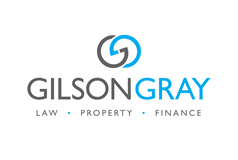71 Caiyside, Fairmilehead, Edinburgh, EH10 7HW
Fixed Price £579,000 | 6 Bed House - Detached with 2 Reception Rooms
Ref: E478840
Description
£41,000 BELOW HR valuation - This rarely available six-bedroom detached house is a well-presented executive property which covers over 2,204 square feet. It offers substantial accommodation and a high degree of versatility, providing two reception rooms, a large kitchen, and three washrooms. It also enjoys generous storage, as well as landscaped gardens and private parking for multiple cars. The home is set on a quiet cul-de-sac in sought-after Fairmilehead, enjoying stunning views of the Pentland Hills to the front and proximity to amenities, schools, and transport links. Inside, a reception hall welcomes you in, providing built-in storage and a WC. To the right is the living room, which has expansive dimensions spanning the entire depth of the property. It can accommodate a wide choice of furnishings; plus, it is bathed in natural light from dual-aspect glazing, including patio doors that extend the space out into the rear garden. A handsome focal-point fireplace completes the room. The dining room is adjacent, providing a large reception area for family meals. Next door, the breakfasting kitchen is equally spacious, ensuring room for another table and chairs. It has a well-appointed range of cabinets and generous worksurface space. It also comes with a selection of integrated appliances. A neighbouring utility room provides further storage and space for freestanding appliances. Completing the ground floor is a versatile study/sixth bedroom. The five remaining bedrooms are upstairs off a naturally-lit landing with an airing cupboard. Each room has light décor and fitted carpeting for comfort. The large principal suite also benefits from two built-in wardrobes and a contemporary en-suite shower room. Bedrooms two and three are also doubles with built-in storage. The fourth bedroom is a double too, whilst the fifth bedroom is a flexible single with a wall-to-wall mirrored wardrobe. A pristine family bathroom (in white) completes the accommodation, providing a three-piece suite and overhead rainfall shower. Externally, the home has landscaped gardens to the front and rear; the latter is fully enclosed and arranged for families, offering a neat lawn and patio area and excellent privacy. Private parking is also provided via a double driveway and an integral garage, with convenient access to the hall. Extras: integrated kitchen appliances (five-burner gas hob, concealed extractor, eye-level double oven, and washing machine) to be included in the sale. Please note, no warranties or guarantees shall be provided in relation to any of the services, moveables, and/or appliances included in the price, as these items are to be left in a sold as seen condition.
Viewing times
By app with Gilson Gray 0131 253 2993
View location on a map


Marketed by
Gilson Gray LLP
29 Rutland Square, EDINBURGH, EH1 2BW
Tel: 0131 253 2993
Web: http://www.gilsongray.co.uk














