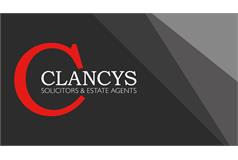92/10 Restalrig Road South, Edinburgh, EH7 6JB
Offers Over £150,000 | 1 Bed Flat - Top Floor with 1 Reception Room
Ref: E478709
Description
This one-bedroom third-floor flat forms part of a traditional tenement building in sought-after Restalrig. It offers proximity to fantastic amenities, bars, and restaurants, and is close to idyllic green spaces and regular transport links, offering a swift connection to the city centre. The home is brought to market in excellent decorative order too, enjoying stylish interior design throughout and modern fixtures and fittings. It is a sophisticated city home that is sure to appeal to professionals, couples, first-time buyers, and rental investors alike. Reached via a secure shared entrance and stairwell, the flat's front door opens into a hall that offers built-in storage and a wonderful first impression. To the right is the open-plan kitchen and living room, which has a southwest-facing aspect and spans the depth of the property. Here, a wood-textured floor in muted tones is paired with understated neutral décor and a bold accent wall – a stylish look that is inviting and easy to dress. There is plenty of room for a comfy sofa and a good-size nook for a table and chairs; plus, there are two built-in cupboards for on-hand storage and a wall-mounted electric fire for cosy evenings. The kitchen itself complements the aesthetic of the room as well, with the cabinets matching the colour of the accent wall. It enhances the sense of space, and is topped with wood-toned worktops and matching splashback panels. It comes with an integrated oven and ceramic hob, an undercounter washing machine, and a fridge/freezer (stored in a cupboard). On the opposite side of the hall, the double bedroom enjoys spacious proportions and a southwest-facing window for an airy ambience. It is further enhanced by sumptuous décor in on-trend tones and a plush carpet for comfort. The neighbouring shower room shares the same light-filled aspect, finished with chic styling that includes traditional-inspired wall tiles. It is comprised of a toilet, a washbasin, and a shower cubicle. Electric heating and double glazing ensure year-round comfort. Outside, homeowners have access to a communal rear garden, which is laid to lawn and with a shared drying area. Plus, there is unrestricted on-street parking to the front as well. Extras: all fitted floor and window coverings, light fittings, integrated appliances, a fridge/freezer, and a washing machine to be included in the sale.
Viewing times
By appt tel 0131 253 2998
View location on a map


Marketed by
Clancys Solicitors and Estate Agents
20-22 Torphichen Street, Edinburgh, EH3 8JB
Tel: 0131 253 2998
Fax: 0131 346 2057
Web: https://www.clancys-solicitors.co.uk/
















