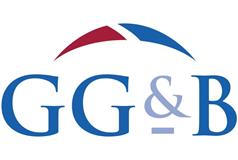34 Barend, Sandyhills, Dalbeattie, DG5 4NU
Offers Over £135,000 | 3 Bed House - Chalet/Lodge with 1 Reception Room
Ref: E478338
Description
34 Barend enjoys a pleasant outlook over Barend's landscaped grounds to the front and towards Barend loch to the rear. Barend, Sandyhills is approximately 6 miles from Dalbeattie, 12 miles from Castle Douglas, the "Galloway Food town", and 21 miles south west of Dumfries. Sandyhills Beach is one of the best sandy beaches on the Solway Coast and is a short walk from the chalet. There are lovely coastal and cliff top walks to the villages nearby including Rockcliffe and at Kippford. Barend is an ideal location to explore the Galloway countryside as the area provides excellent outdoor activities such as yachting at Kippford, 18 hole golf courses (adjacent Colvend Golf Course and a short drive to a Championship course at Southerness), fishing in lochs and rivers, the 7 Stanes mountain bike trails and walks in the nearby Dalbeattie and Mabie Forests. There is a Wildlife Reserve at Mersehead on the Solway Coast and a Deer Park nearby. At Barend there is a Farmhouse style complex which provides a private heated indoor swimming pool and sauna, a restaurant and lounge bar, boules courts and a small adventure playground. Barend Riding Centre, and a fishing loch are adjacent to the site. 34 Barend is a detached Scandinavian style "B Frame" type lodge of solid log construction, one of only four of this type on site. The property has three bedrooms and is well presented throughout. The owners have made a number of improvements to the property during their time of ownership, including upgrading the electrics, external landscaping, installing floor insulation between the ground floor and the cellar and the addition of an en suite W.C. to the rear upstairs bedroom. The property benefits from two balconies, a large cellar, gas fired central heating and wood effect double glazing throughout. 34 Barend would make an ideal holiday home or holiday let investment but can be used as a full time main residence if desired. Viewing is recommended to appreciate the accommodation on offer. Accommodation wood effect door into hall. Hall Cupboard with power points, light, shelving and coat hooks. Central heating radiator. Fire extinguisher. Coat hooks. Wooden glazed doors to lounge/dining room, shower room and bedroom 3. Lounge/Dining Room 5.34m x 3.05m (at widest) double glazed wood effect door to rear and metal double glazed sliding patio doors to rear, both giving access to lower balcony. 3 central heating radiators. 2 wall lights. Television point. Shelving. Stairs to first floor. Proline under counter fridge and Panasonic microwave with wall mount. Heating controls and smoke alarm. Open plan to kitchen area. Kitchen 1.53m x 1.26m Window to side with venetian blind. A range of floor and wall mounted units, one with glass display panel. Tiling to full height. Wood effect worktops. Stainless steel sink with single drainer. Integrated Electrolux gas hob and Beko oven. Hotpoint slimline dishwasher. Carbon monoxide alarm and fire blanket. Bedroom 3 3.05m x 1.91m (excluding doorway) Window to front. Central heating radiator. Built in wardrobe with shelving and hanging rail and further shelved cupboard. Wall light. Shower Room 1.68m x 1.51m Obscure glass window to side with venetian blind. Modern white suite of W.C., wash hand basin and walk in shower cubicle with Mira shower and glass double doors. Tiling to full height at shower and tiled splashback at wash hand basin. Central heating radiator. 2 towel racks and towel rail. Mirrored vanity cabinet. Shaving point. Bedroom 1 3.05m x 2.48m (excluding doorway) Window to front. Central heating radiator. Built in wardrobe with hanging rail and further shelved cupboard. Eaves storage. Bedroom 2 4.1m x 3.08m (at widest) This room is currently used as an additional reception room. Metal double glazed sliding patio doors to rear, giving access to upper balcony. Central heating radiator. 2 wall lights. Shelving. Folding door to en suite W.C. En-Suite W.C. 1.25m x 1.11m (at widest) Velux window to side. Modern white suite of W.C. and wash hand basin with built in cabinet. Splashback at wash hand basin. Towel rail. Wall light. External Parking area to front of property. Gravelled area with bin storage and boxes housing electric and gas meters. Steps to the side of the property lead down to the cellar. Outdoor light and postbox. To the rear of the property there are lower and upper balconies, accessed via the lounge/dining room and bedroom 2 respectively. Cellar 5.1m x 2.93m Large cellar with substantial storage space. Power points and light. Shelving and cabinets. Worcester combi boiler. Beko tall fridge freezer, Beko tumble dryer and Hoover washing machine. Carbon monoxide alarm. Please Note The furniture, white goods and contents of the property are included as part of the sale.
Viewing times
Tel: 01556 780014
View location on a map


Marketed by
Gillespie Gifford & Brown - Castle Douglas
135 King Street, Castle Douglas, DG7 1NA
Tel: 01556 780014
Fax: 01556 503094
Web: http://www.ggblaw.co.uk/













