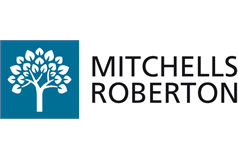77 The Paddock, Hamilton, ML3 0RF
Offers Over £209,000 | 2 Bed Flat - Ground Floor with 1 Reception Room
Ref: E478185
Description
Superb ground floor flat in sought after development offering views over Hamilton Park Race Course, The Paddock is positioned just off Bothwell Road and is a development of luxury 2/3 bed apartments set within well maintained communal gardens and ample residents parking. Hamilton has a host of various shops, cafes, restaurants as well as excellent leisure facilities. There are two well serviced train stations, and easy access to the motorway system for travel further afield. The building is accessed via a secure entry intercom system, with stairs and a lift allowing easy access to all floors. The property accommodation extends a secure door entrance, reception hall, spacious lounge/sitting room, fitted dining kitchen with integrated appliances, 2 double bedrooms (master En-suite) and a family bathroom. GCH. DG. lovely communal gardens.
-
Entrance Hall
The entrance hall gives access to all other apartments. Wall mounted door entry phone. Central heating radiator. Fitted carpet. -
Lounge/sitting room
( 6.4 m X 5.4 m / 21'0" X 17'9" )Spacious lounge/sitting room with dual aspect windows overlooking manicured gardens towards Hamilton Race Course. 2 x central heating radiators. Fitted carpet. -
Dining Kitchen
( 4.4 m X 3.2 m / 14'5" X 10'6" )The dining kitchen provides a range of modern fitted units incorporating co-ordinating work tops and a stainless steel sink & drainer. The integrated appliances include a fridge/freezer, "Bloomberg" washing machine, dishwasher and an electric hob, oven and cooker hood. Vinyl flooring downlights. -
Master Bedroom
( 5.1 m X 3.3 m / 16'9" X 10'10" )The master bedroom has windows to the front of the property. Fitted wardrobes to one wall. Central heating radiator. Fitted carpet. Access to En-suite shower room. -
Ensuite
( 1.9 m X 1.7 m / 6'3" X 5'7" )Fully tiled internal shower room comprising large shower enclosure, Vanity WC and wash hand basin, modern heated towel rail and large wall mounted mirror. Vinyl flooring. -
Bedroom 2
( 5.3 m X 3.4 m / 17'5" X 11'2" )Double sized bedroom with window to rear. Central heating radiator. Fitted carpet. Wall lights. -
Bathroom
( 3.3 m X 1.9 m / 10'10" X 6'3" )Internal partially tiled bathroom with white bath, vanity wash hand basin and WC installed. Laminate floor. Large mirror to one wall. Stainless steel heated towel rail. -
Gardens
The property is set amidst well maintained garden grounds and offers views towards Hamilton Race Course.
Viewing times
Tel: 0141 552 3422
View location on a map


Marketed by
Mitchells Roberton Ltd
George House, 36 North Hanover Street, Glasgow, G1 2AD
Tel: 0141 552 3422
Fax: 0141 552 2935
Web: http://www.mitchells-roberton.co.uk


















