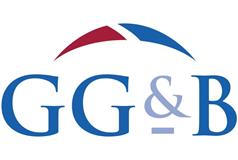40 St. Andrew Street, Castle Douglas, DG7 1EL
Offers Over £145,000 | 3 Bed House - Semi Detached with 1 Reception Room
Ref: E477713
Description
Well presented, semi-detached property with rear garden and off street parking situated convenient for the town's amenities. The property enjoys spaciously laid out, well proportioned rooms in good decorative order comprising a spacious lounge with open staircase leading to bedroom 1, attractive modern fitted kitchen, modern fitted bathroom and two ground floor bedrooms. It has double glazing and gas central heating. Outside, a driveway at the side gives access to a parking area, private lawn and seating area with summerhouse. Two neighbouring properties have a right of way over the driveway in order to access their own rear garden areas. The property is centrally situated and convenient for the town's amenities. Castle Douglas is a popular market town with a good range of independent shops, primary and secondary schools, park with loch, churches, theatre, swimming pool and all other facilities commensurate with a town of its size. It is also well placed for making the most of the beautiful Galloway countryside. Ground Floor Entrance Hall Part glazed UPVC external front door; laminate wood flooring; fitted cupboard storing meters and fuse box; traditional cornicing; doors to the two ground floor bedrooms and opening through to the lounge. Bedroom 2 Window to the front with deep sill; laminate wood flooring; recessed wardrobe with hanging space; coving; radiator. Bedroom 3 Window to front with deep sill; laminate flooring; shelved recess; coving; radiator. Lounge Attractive, spacious room with open staircase to the first floor bedroom; window to side with deep sill; stone built fire-place housing living flame gas fire with a wooden mantel extended to include television and display shelving; wood flooring; coving; smoke alarm; two radiators; glazed door to Kitchen. Kitchen Two rear facing windows; modern cream coloured fitted wall and floor units which include a glass fronted unit and incorporate sink unit and drainer with a black marble effect worktop; space for freestanding fridge freezer; integrated dishwasher and washing machine; stainless steel double electric oven and chimney extractor above; wooden lining boards to walls; tiled flooring; radiator; glass paned door to the rear hall. Rear Hall Built-in broom cupboard storing gas central heating boiler; tiled flooring; radiator; door to bathroom; UPVC external door to the rear garden with glass insert. Bathroom Part obscure glazed window to rear; white suite of bath with Triton electric shower over, tiled surround and glazed screen, w.c. and wash-hand basin; extractor fan; tiled flooring; radiator. First Floor Traditional wooden staircase with exposed wooden treads and wooden balustrade which opens into the first floor bedroom; Velux roof window. Bedroom 1 Attractive, light room. Coomb ceiled with window to the garden and a further two smaller windows with deep sills; built-in wardrobe with hanging space; downlights; painted wooden floor boards; access hatch to roof space; access to eaves; radiator. Garden Double wooden side gates provide vehicle access to a pebbled drive with a mixed flower and shrub border, leading to the garden area. Two neighbouring properties have a right of way across this access to their own rear garden areas. The garden comprises a pebbled area with washing line and a wooden garden shed with power. Beyond this is an area of lawn with flower and shrub borders, wooden summerhouse and seating area bounded by a wall on three sides. There is a monoblock pathway immediately at the rear door with screening wall, fence and gate to the driveway/garden. Outside light. Viewing By appointment with the Selling Agents.
Viewing times
Tel: 01556 780014
View location on a map


Marketed by
Gillespie Gifford & Brown - Castle Douglas
135 King Street, Castle Douglas, DG7 1NA
Tel: 01556 780014
Fax: 01556 503094
Web: http://www.ggblaw.co.uk/











