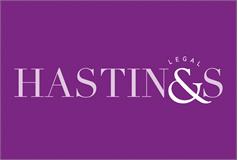The Poplars, Kirkside, Denholm
Offers Over £299,000 | 3 Bed House - Semi Detached with 2 Reception Rooms
Ref: E477261
Description
This charming traditional stone built semi-detached cottage, nestled in the picturesque village of Denholm, offers a quintessential rural lifestyle with the added convenience of a low-maintenance garden and delightful views overlooking the village green.
-
The Poplars
Offering a choice of public rooms, The Poplars is a fantastic family home featuring versatile accommodation with a harmonious blend of traditional charm and contemporary elegance. The open plan kitchen/diner boasts a free flowing design, making it ideal for entertaining guests, family gathering or everyday activities. Patio doors to the garden, allow plentiful natural light and enhance the indoor-outdoor flow. In addition to the kitchen diner, there is a spacious living room, providing a cosy and comfortable space for relaxing with an open fire as its focal point. Upstairs, the property features three well-appointed bedrooms, which are bright and airy, including a luxurious master en-suite, alongside the main family bathroom. Gardens are bordered by plants and hedging with a charming picket fence to the front, and are designed with low maintenance in mind, with lots of space for colourful pots and plants alongside various seated areas to enjoy alfresco dining. The property benefits private parking, with plentiful available on-street. -
Location
Denholm is a particularly charming and popular Borders village; centred around the traditional green with independent shops, cafés and restaurants, the area is popular with families and retirees alike, and a favourite for those looking for a country aspect while remaining well connected. The village itself has a well-regarded primary school, with swift links both north and south. The village is renowned for its idyllic beauty, encircled by open countryside and the excellent 18 hole parkland golf course at Minto. -
Highlights
• Striking Semi-Detached Property • Versatile Accommodation • Tasteful Décor Throughout • Low Maintenance Cottage Gardens • Scenic Countryside Backdrop -
Accommodation Summary
Entrance Vestibule, Hallway, Sitting Room, Dining Room, Breakfasting Kitchen, Rear Vestibule, Wet Room, Master Bedroom with En-Suite, Two Further Bedrooms, Family Bathroom. -
Services
Mains electricity and water, oil fired central heating. -
Additional Information
The sale shall include all carpets and floor coverings, light fittings, kitchen fittings & bathroom fittings. Approx. internal floor area is 147m2. -
Council Tax
Band E -
Energy Efficiency
Rating E -
Viewing & Home Report
A virtual tour is available on Hastings Legal web and YouTube channel - please view this before booking a viewing in person. The Home Report can be downloaded from our website www.hastingslegal.co.uk or requested by email enq@hastingslegal.co.uk Alternatively or to register your interest or request further information, call 01573 225999 - lines open 7 days a week including evenings, weekends and public holidays. -
Price & Marketing Policy
Offers over £299,000 are invited and should be submitted to the Selling Agents, Hastings Property Shop, 28 The Square, Kelso, TD5 7HH, 01573 225999, Fax 01573 229888 Email - Enq@hastingslegal.co.uk. The seller reserves the right to sell at any time and interested parties will be expected to provide the Selling Agents with advice on the source of funds with suitable confirmation of their ability to finance the purchase.
Viewing times
Tel: 01573 922603
View location on a map


Marketed by
Hastings Legal - Property Department
28 The Square, Kelso, TD5 7HH
Tel: 01573 922603
Fax: 01573 229888
Web: http://www.hastingslegal.co.uk















