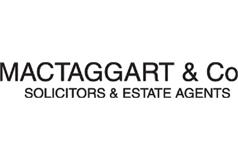Clanranald 150 Greenock Road, Largs, KA30 8RS
Offers Over £595,000 | 4 Bed Bungalow - Detached with 3 Reception Rooms
Ref: E476690
Description
at closing date. Located yards from the shoreline in beautiful walled gardens with the property enjoying fabulous, panoramic views of the Firth of Clyde, Cumbrae and Arran from all of the main apartments "Clanranald", 150 Greenock Road is a stunning on the level bungalow with an internal proportion seldom seen in modern homes. The property is located on the north side of the town but is within easy reach of both the town centre with its wide range of amenities and the seafront promenade. The accommodation comprises reception hallway, living/dining room, formal lounge, four double bedrooms, ensuite bathroom, bathroom, WC/cloakroom, dining sized kitchen, utility room, home office/study and double integral garage. The bungalow has extensive loft storage which gives excellent scope for further development as required. The gardens are enclosed with extensive monobloc parking and an integral garage equipped with power and light. In more detail access to the bungalow is gained through a set of ornate gates which open to the driveway. Upon entering, a reception hallway extending to more than three hundred square feet with access to a home office /study opens to a superb formal lounge with living flame coal effect gas fire inset to a marble hearth and surround. The lounge leads to an inner hallway with access to two double bedrooms both with built in wardrobe storage. One of the bedrooms has doorway "Jack and Jill" access to a bathroom with a four piece suite to include WC, wash hand basin, bath and separate shower cubicle. The reception hall also gives access to the southern wing of the property through an inner hall. The inner hall also has access to a WC/cloakroom and to a fixed stairway leading to the extensive loft. The living room/dining room in this part of the bungalow extends to more than thirty four feet in length and has four picture windows with views over the gardens to the Firth of Clyde beyond. A door to the rear of the living room opens to a solid wood shaker style dining sized kitchen with integrated appliances to include five burner hob, deep fat fryer, extractor, oven, microwave dish washer and plate warmer. The American fridge freezer is included in the sale. To the rear of the kitchen is a utility room with plumbing for a washing machine and doorway access to the rear gardens. This wing of the property also features two double bedrooms both with built in wardrobe storage. The main bedroom has access to a four piece ensuite bathroom. In addition to the above the property has double glazing, gas central heating extensive lawned front and rear gardens with pond, extensive monobloc driveway parking and a double integral garage with storage loft equipped with power and light.
-
Reception Hall
( 7.98 m X 3.99 m / 26'2" X 13'1" ) -
Living / Dining Room
( 10.62 m X 4.42 m / 34'10" X 14'6" ) -
Lounge
( 8 m X 5.13 m / 26'3" X 16'10" ) -
Kitchen
( 7.67 m X 3.07 m / 25'2" X 10'1" ) -
Utility
( 3.07 m X 2.46 m / 10'1" X 8'1" ) -
Bedroom 1
( 5.97 m X 3.1 m / 19'7" X 10'2" ) -
Bedroom 2
( 4.65 m X 3.71 m / 15'3" X 12'2" ) -
Bedroom 3
( 3.43 m X 3.07 m / 11'3" X 10'1" ) -
Bedroom 4
( 3.68 m X 2.79 m / 12'1" X 9'2" ) -
Bathroom
( 3.43 m X 2.16 m / 11'3" X 7'1" ) -
WC
( 2.49 m X 1.47 m / 8'2" X 4'10" ) -
En-suite
( 3.07 m X 2.08 m / 10'1" X 6'10" ) -
Study
( 2.97 m X 3.07 m / 9'9" X 10'1" )
Viewing times
Tel: 01475 674628
View location on a map


Marketed by
MacTaggart & Co - Property Dept
75 Main Street, Largs, KA30 8AJ
Tel: 01475 674628
Fax: 01475 672650
Web: http://www.mactaggarts.co.uk

























